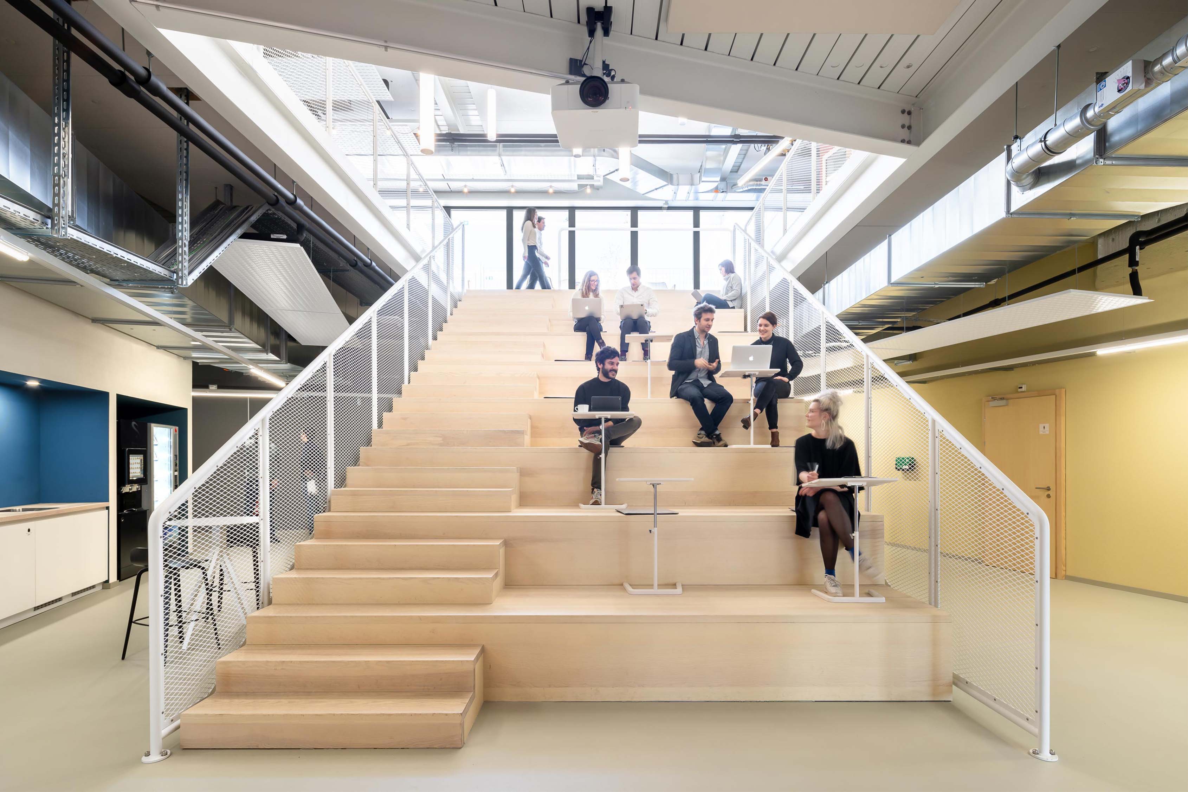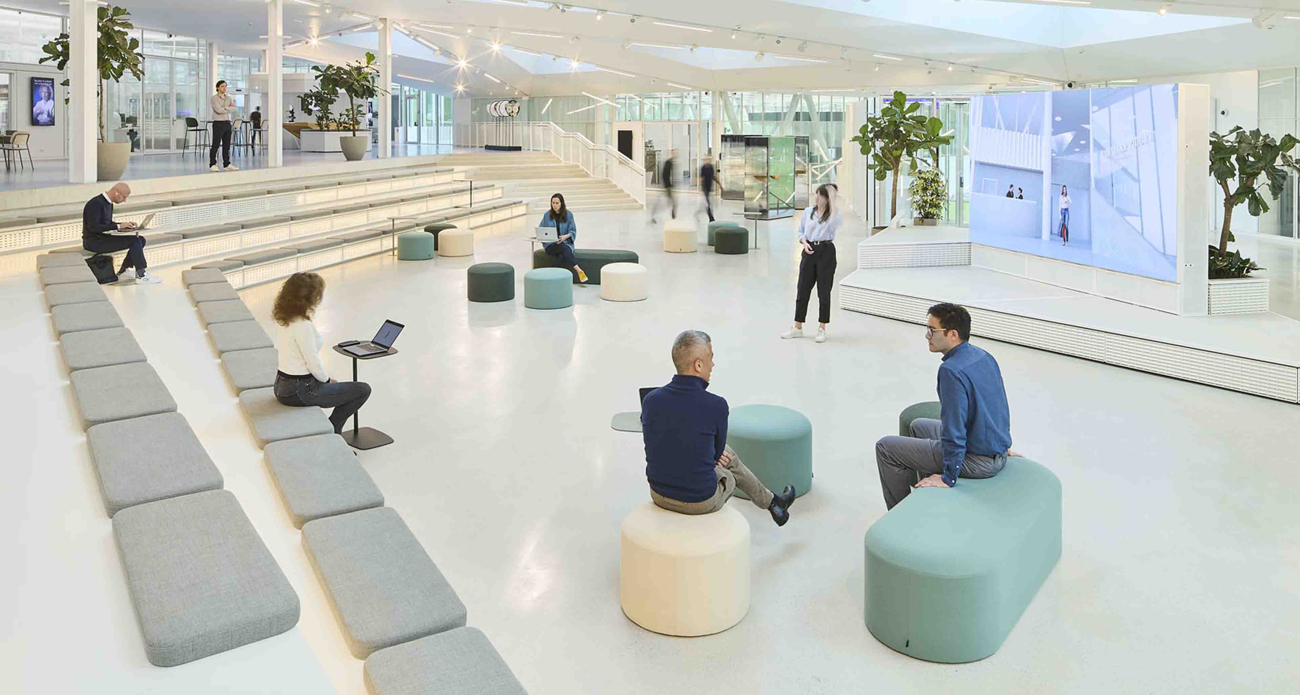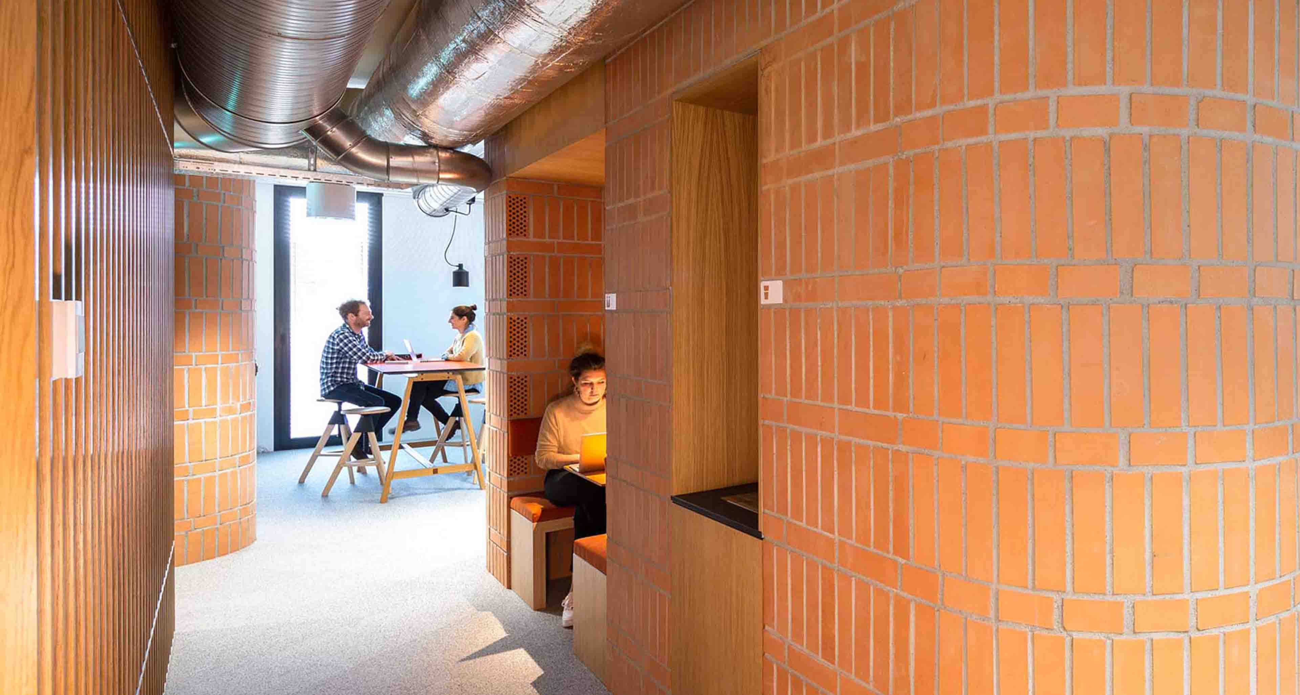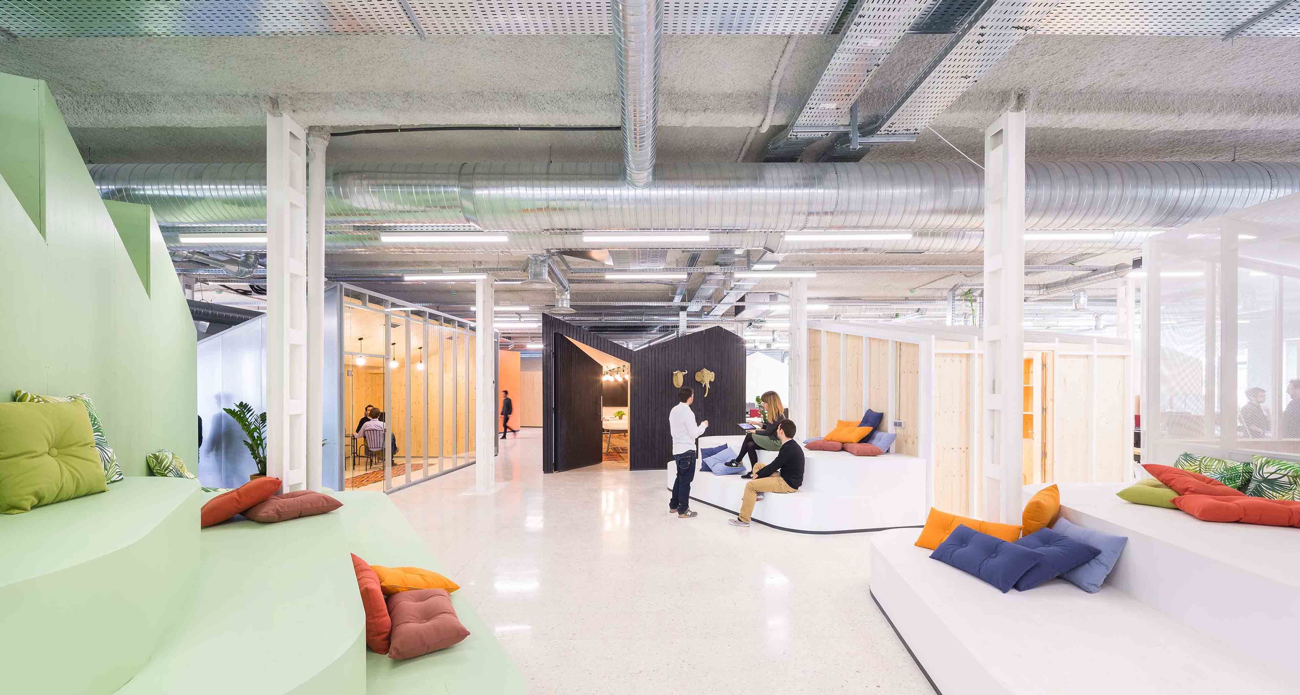The Challenge
As one of the only remaining family-owned high-end watchmaking brand since 1875, Audemars Piguet is a leader in haute horlogerie by combining a deep-rooted tradition and the latest cutting-edge technology. In order to support the company’s growth, we were entrusted with conceiving an avant-garde work environment near its hometown of Le Brassus, in the heart of the Vallée de Joux in the Swiss Jura mountains.
The challenge was twofold. On the one hand, the space had to serve as a testing ground for new ways of working while reflecting the brand’s legacy and attachment to the region. On the other hand, the same location was to host diverse teams with very different functional requirements.
The Outcome
Using the analogy of a village, we envisioned a work environment whose layout, circulation system and spatial expression are reminiscent of the rural context of Le Brassus. This concept was explored not only as a storyline, but applied at multiple levels such as the layout, the look & feel or the naming of different areas. The result is a place that reinforces the feeling of belonging and connection to the surroundings, while avoiding a literal mimicking of the vernacular.
In collaboration with Audemars Piguet, we crafted a forward-looking and resilient workplace, facilitating the development of new work dynamics for the future of the company. Designed to promote the fast and smart testing of diverse workflows, we created a wide range of collaborative and meeting spaces adaptable to different activities and mindsets; and introduced a few iconic spots that act as catalyst spaces, breaking silos and enhancing the interaction between teams.

Discovery
Expanding a long family tradition
Founded in 1875 in the small town of Le Brassus, in the Vallée de Joux in the Swiss Jura mountains, Audemars Piguet is a pioneer and leader in the high-end Swiss watchmaking industry, introducing technical advances and setting world records such as the world’s first wristwatch with a minute repeater, the first ever self-winding tourbillon wristwatch or the thinnest automatic perpetual calendar wristwatch. Today, in the hands of the fourth generation of the Audemars and Piguet families, it is still an independent company characterised by the transmission of prestigious watchmaking expertise from generation to generation, a continuous innovation and by maintaining its headquarters and main production site in the same place of origin.
In recent years, Audemars Piguet has experienced a bold expansion, while at the same time caring for its talent and human capital. Currently planning the construction of a corporate campus, the company found the need to build a non-permanent space where they could host their growing teams, experiment with new ways of working and explore the impact of agile working methods in organisational culture, with the aim of discovering what could be applied in the future headquarter.
Setting the ground for new ways of working
The temporary nature of this space and its conception as a testing ground meant that there was a strong need to create an experimental environment flexible enough to adapt quickly to new ways of working. The accommodation of teams as different as IT, R&D or Quality Control also pushed us to think of strategies that generate a sense of transversal community, not only through the implementation of a wide range of social and collaboration spaces, but also through a unified look & feel related to the origins of the brand.
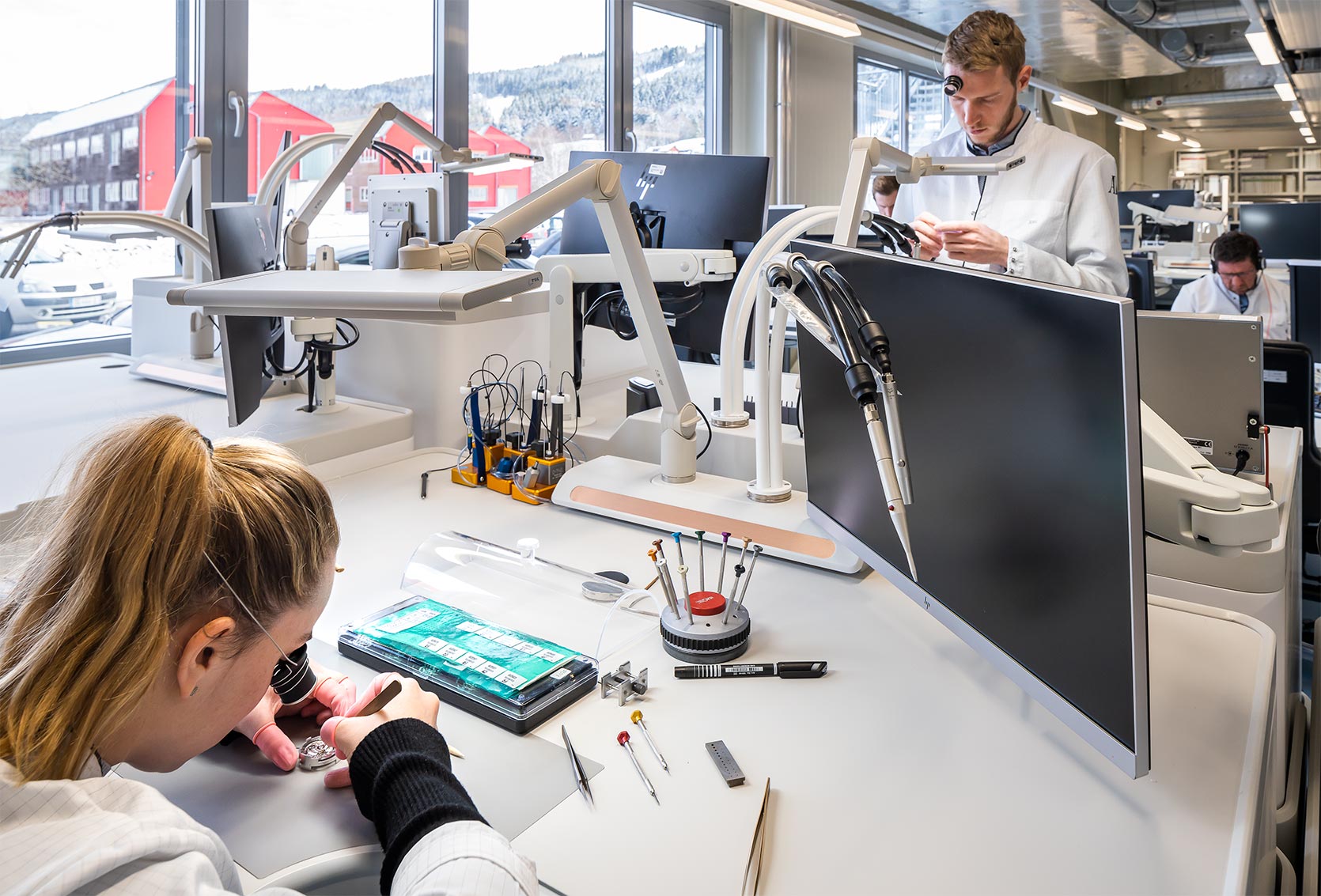
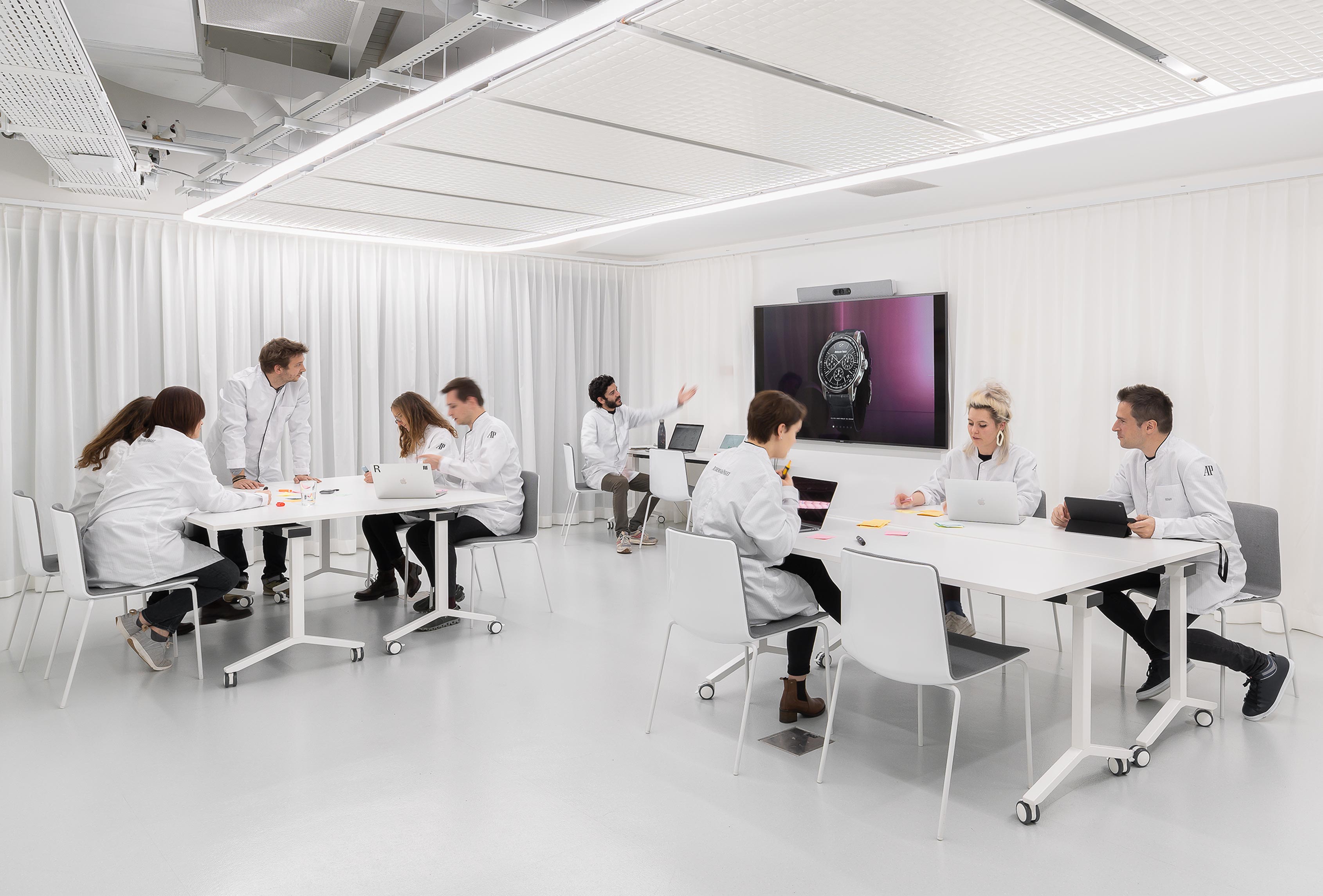
Ideation & Design
Revamping from the ground up
The construction site itself became a major strategic driver of the project from the beginning. Developing the workplace concept while the foundations of the building were being laid gave us a unique opportunity to introduce some strategic adaptations in its structure, in order to make its industrial typology compatible with the human-centric ambitions of the project.
As a result of this, two iconic spaces emerged at the heart of the building: the social stairs and the central patio. They serve a double purpose: on the one hand they allow natural light to penetrate deep into the building, and at the same time they act as catalyst spaces that break down company silos attracting employees from different areas, who can use them in a casual way.
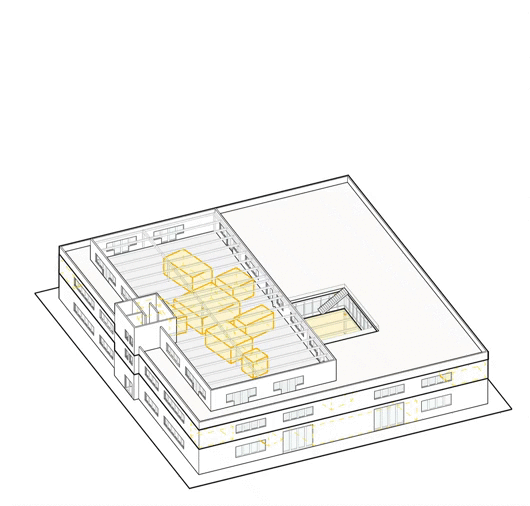
Enabling movement
In order to break down the open-plan workspace into smaller team clusters and create a sense of neighbourhood and community, all enclosed spaces, from collaboration rooms to focus nooks, were conceived as small houses, so that the whole place resembles a small-scale village. Strategically distributed around the catalyst spaces, they have the particularity of being rotated 15 degrees (30 minutes in watchmaking terms) with respect to the building’s rectangular structure, an arrangement that facilitates the natural flow of collaborators between the different areas and consolidates the sensation of being in a village, where not everything is distributed orthogonally.
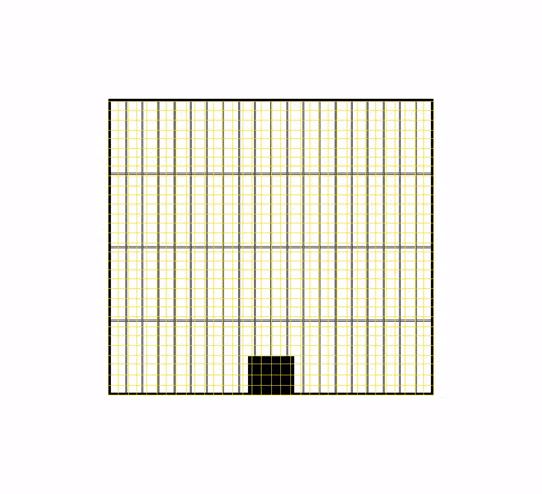
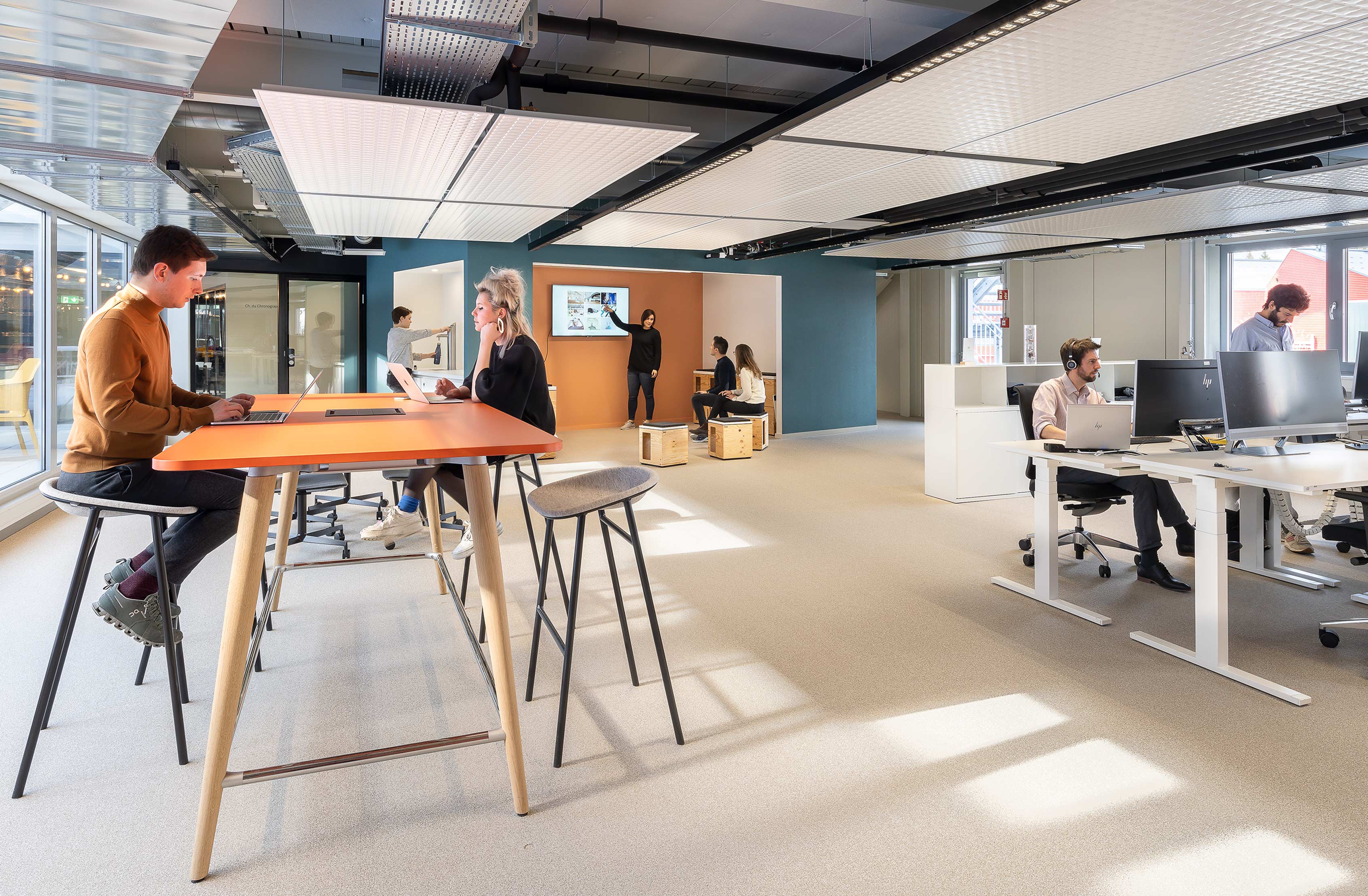
Implementation
Working in a village
The analogy between the village and the workplace allowed us to thematise some specific areas and rooms. We drew inspiration from certain features found in the surrounding context of Le Brassus, which then we applied to the way we conceived some of the spaces. To mention a few, the ascending social stairs became the Téléski (ski lift), the all-white multipurpose room is the Patinoire (ice rink), the cosy kitchen-coffee corner is the Épicerie (grocery store) and the central patio is the Village Square. This strong storyline and memorable naming strategy became second nature among the users of the space, who now feel proud to work in the Audemars Piguet Village.
A sober palette
One of the creative challenges we set for ourselves in this project was to create a unique and timeless atmosphere without relying on sophisticated or lavish finishings. On the contrary, it was actually executed with a modest palette of materials that reinforce the authenticity of the message and the ingenuity of the solutions. It’s the way we combined simple materials such as timber, coarse plaster, smooth render or coloured resin in honest ways that creates a characteristic language.
Changing dynamics
With the ultimate goal of using this project as a testing ground for new ways of working, a wide and diverse range of functional areas was placed around the catalyst spaces. The enclosed rooms house several well-defined purpose-focused environments such as scrum corners, training theatres, huddle spaces, focus nooks, meeting or multipurpose rooms. The semi-open areas are organised in a flexible way following a dynamic workstyles principle: buzz area for noisy activity, project spaces for collaborative work, hot desk for nomadic collaborators, flex area for regular teams and silent zone for concentration.

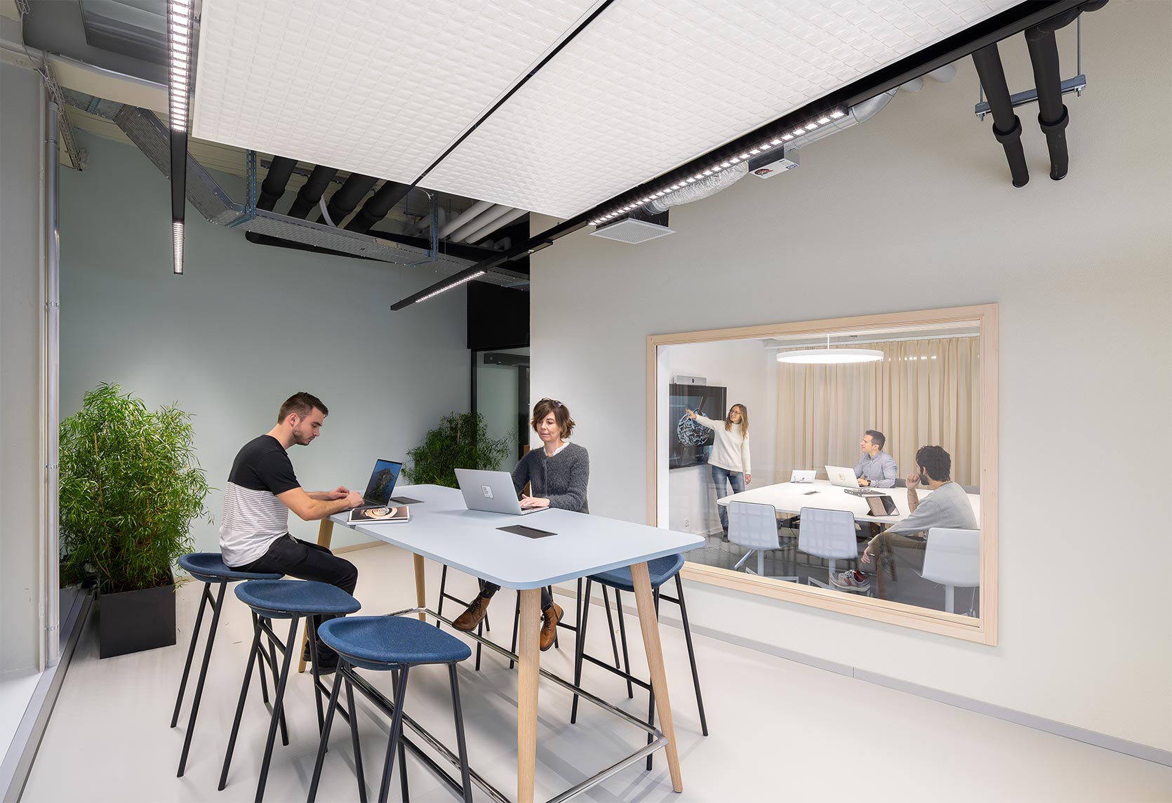
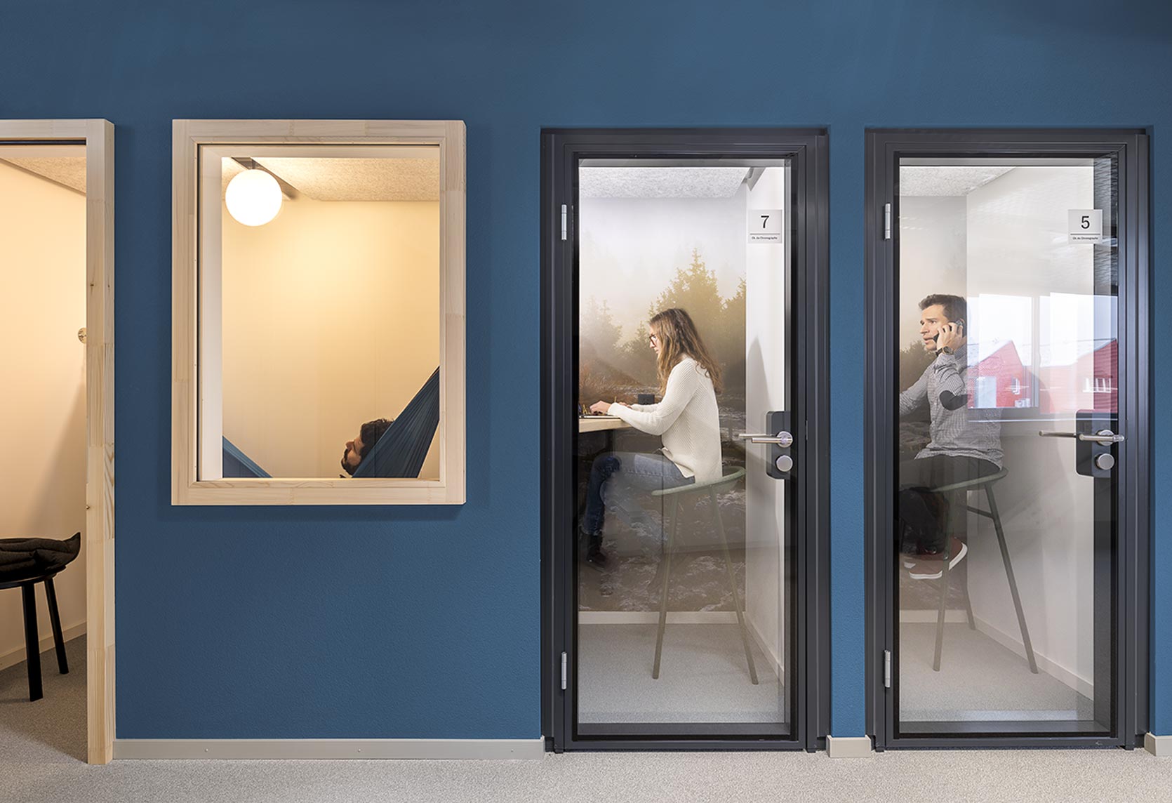
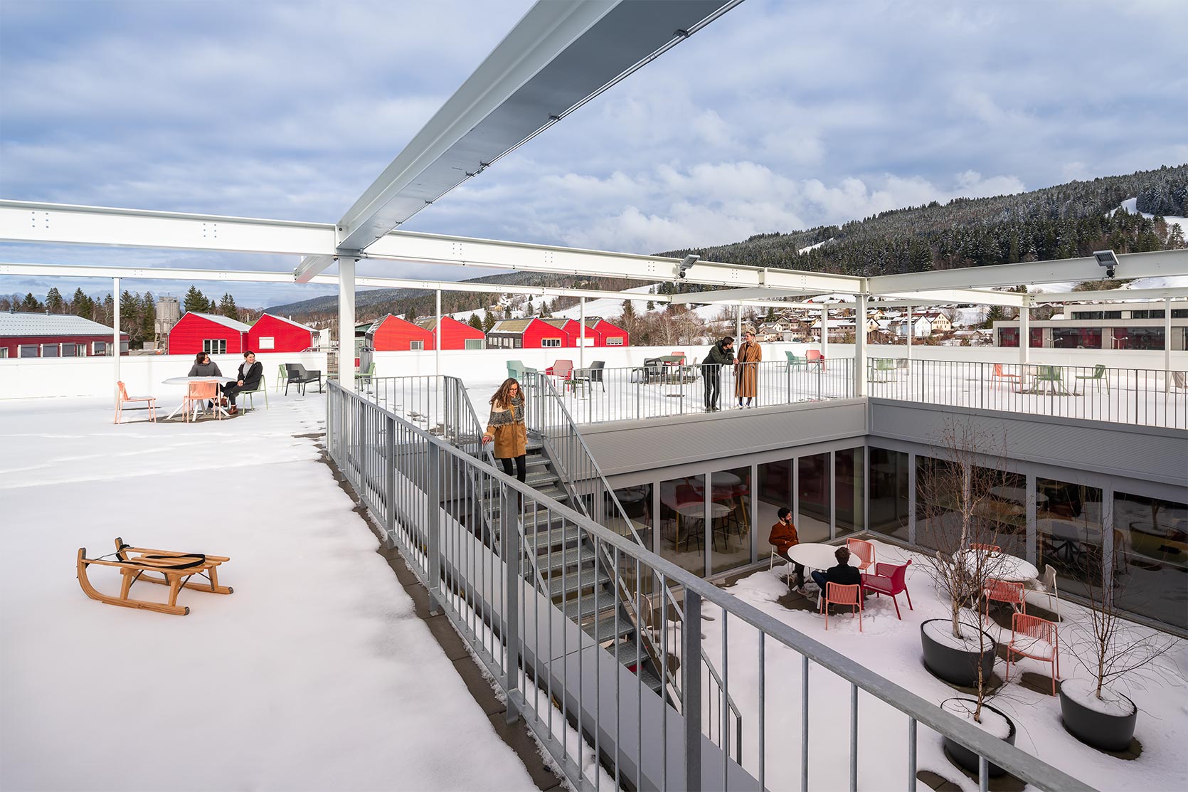
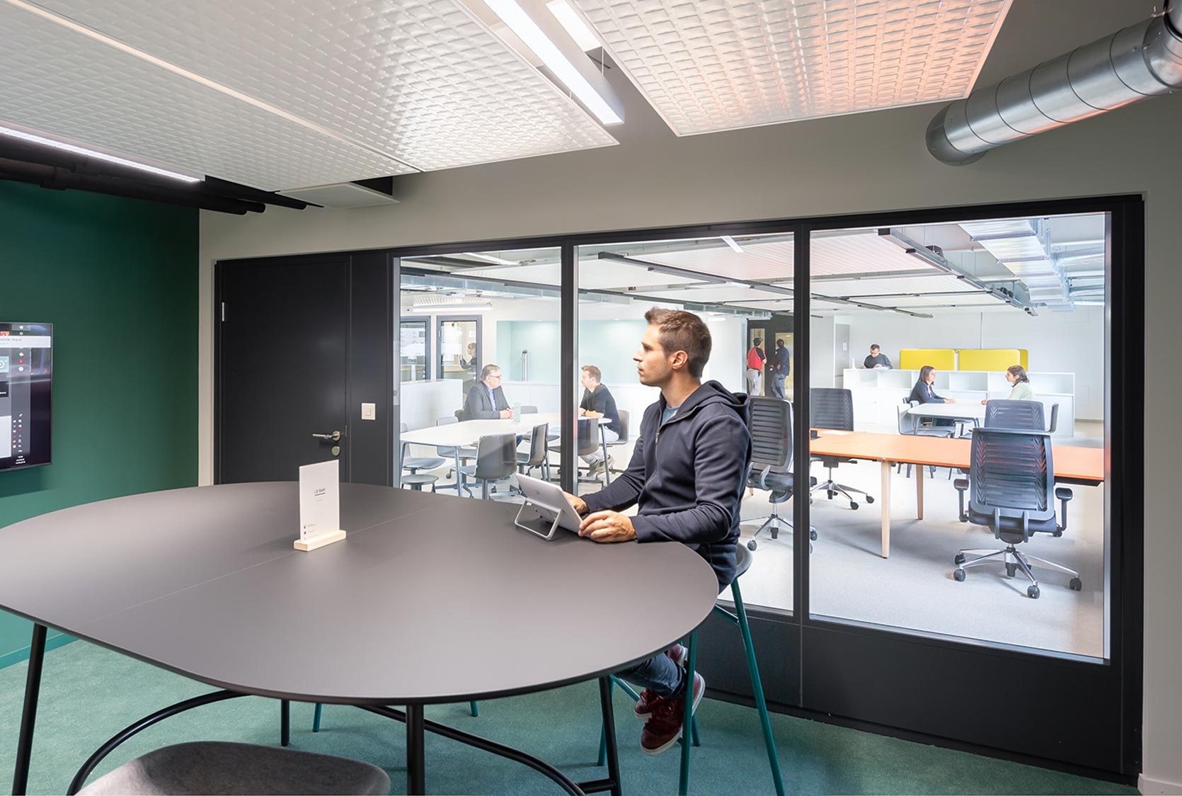

Look and feel
A colourful tribute
Le Brassus, together with the surrounding Vallée de Joux, is more than the place where Audemars Piguet was founded. Being the cradle of fine watchmaking, it is a differentiating factor for the brand. The new workplace needed, therefore, to reflect through its interior design and atmosphere the strong connection of the company with the local context.
By studying the façades of some of the buildings in the village of Le Brassus, we extracted several unique colour palettes. We then applied these colour schemes subtly throughout the different rooms and spaces, not only colouring the different surfaces but also choosing the appropriate materials to match this selection. As a tribute to those buildings, several illustrations were placed in different meeting rooms, working also as a way to connect the past and the future of Le Brassus.

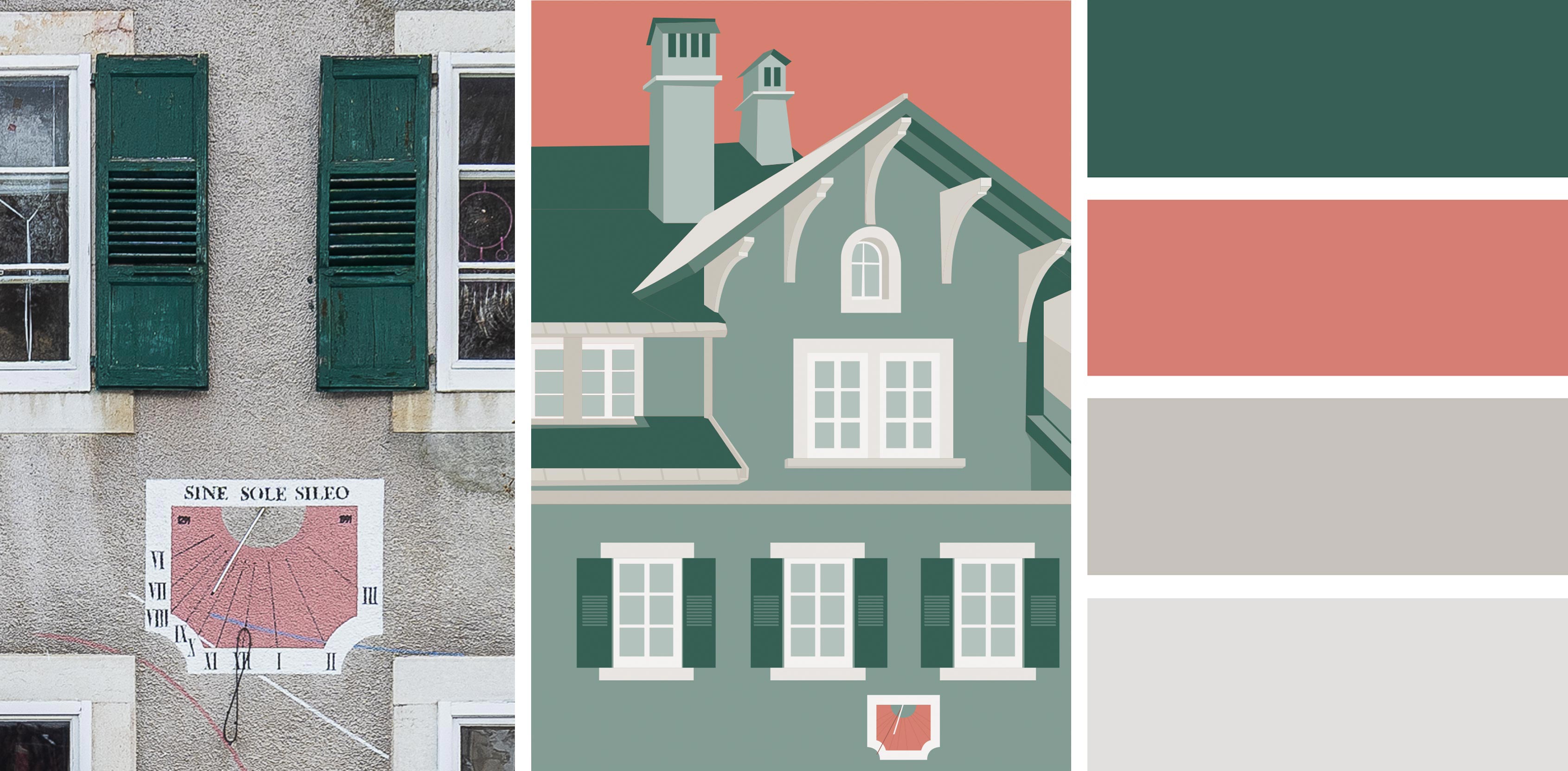
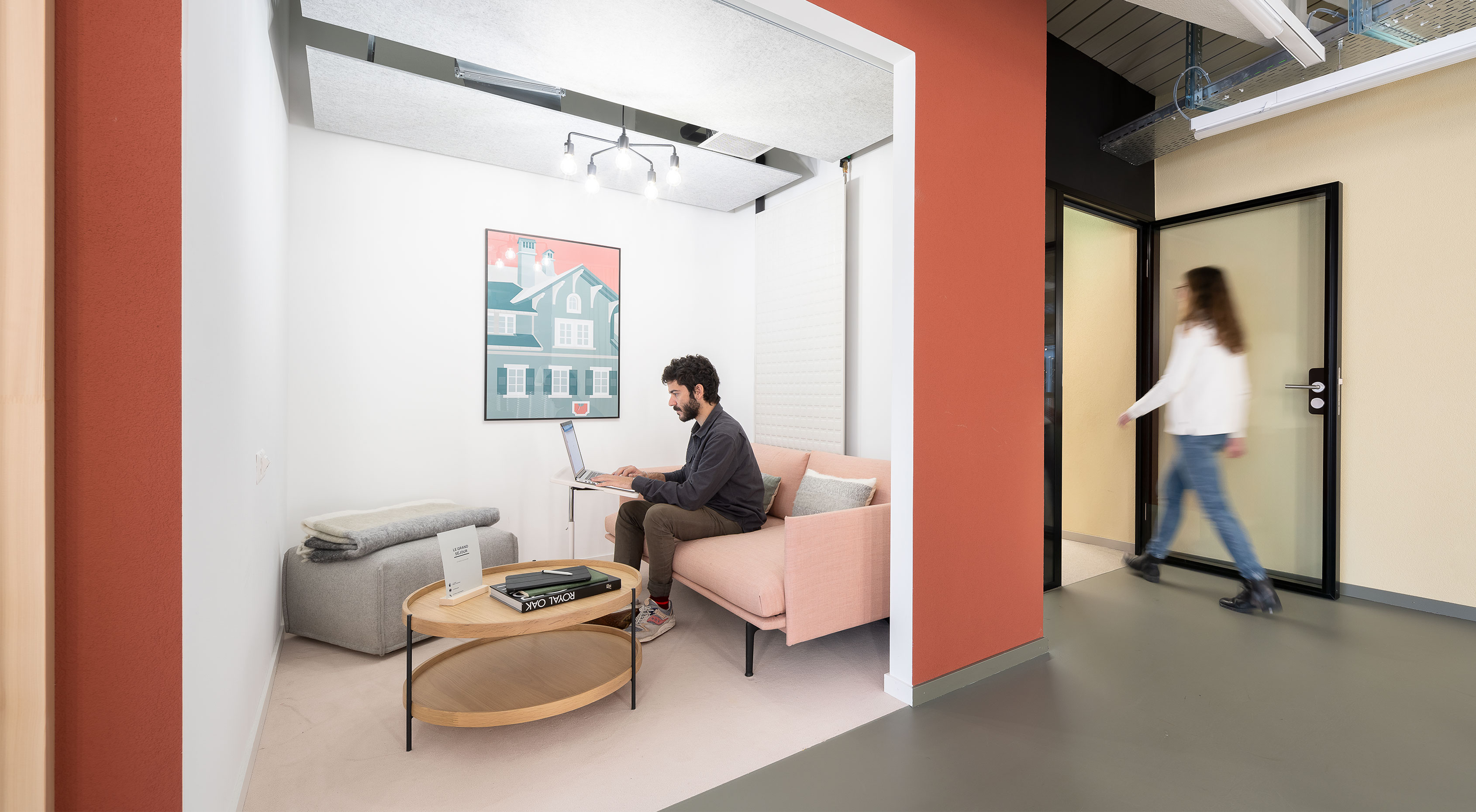

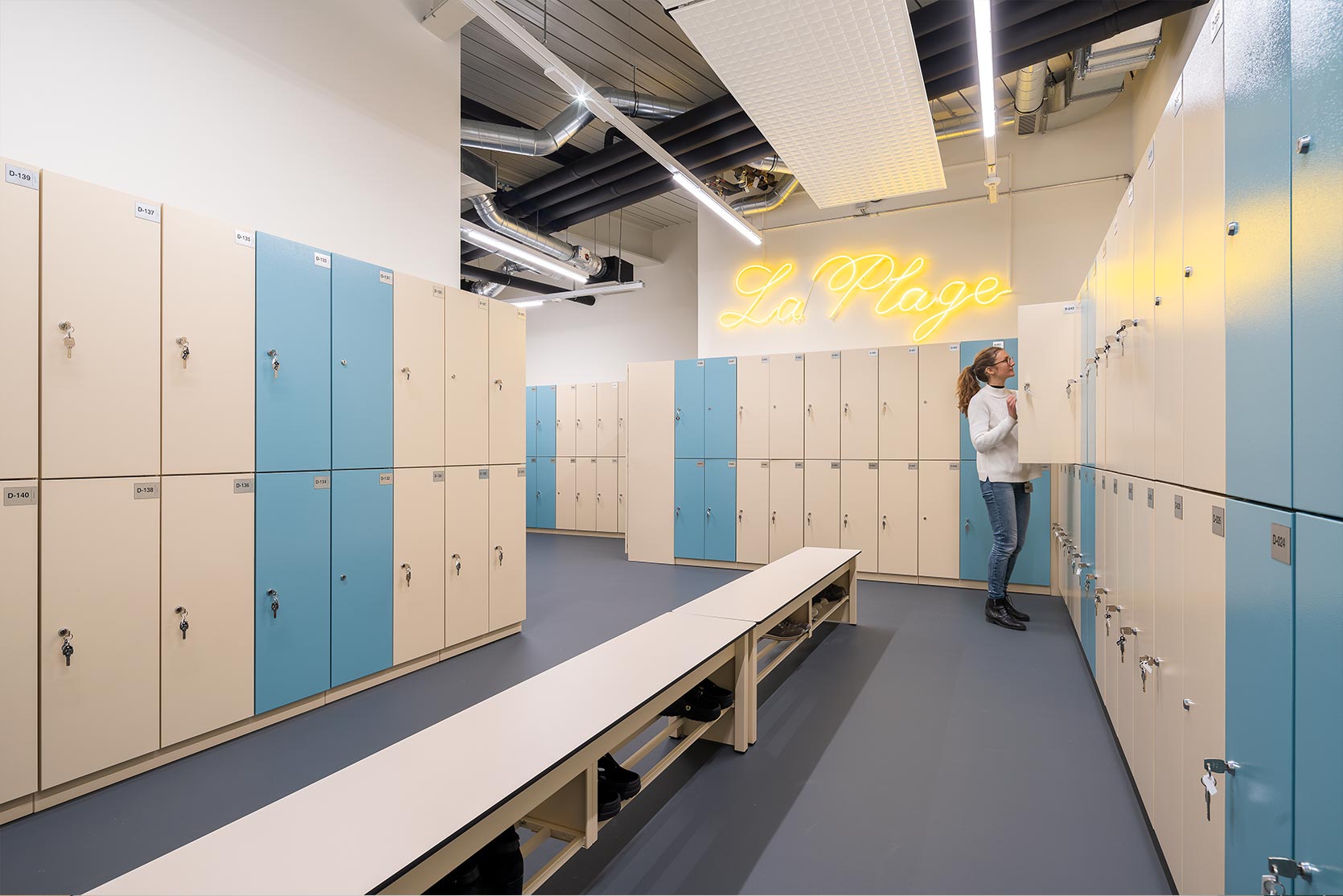

Wayfinding design
At the end of Chronograph Lane
A comprehensive wayfinding system is crucial to guarantee intuitive mobility in any town. Taking the village analogy once again, the development of a fully integrated signage system gave us the opportunity to strengthen that concept. It’s not everyday one discovers a Tourbillon Street, Chronograph Lane or Lunar Phase Road (all names related to the horological world) inside a building, where meeting rooms are numbered like the houses on a street. The way the orientation system was applied onto the walls and doors is also reminiscent of the traditional street naming techniques in Le Brassus.

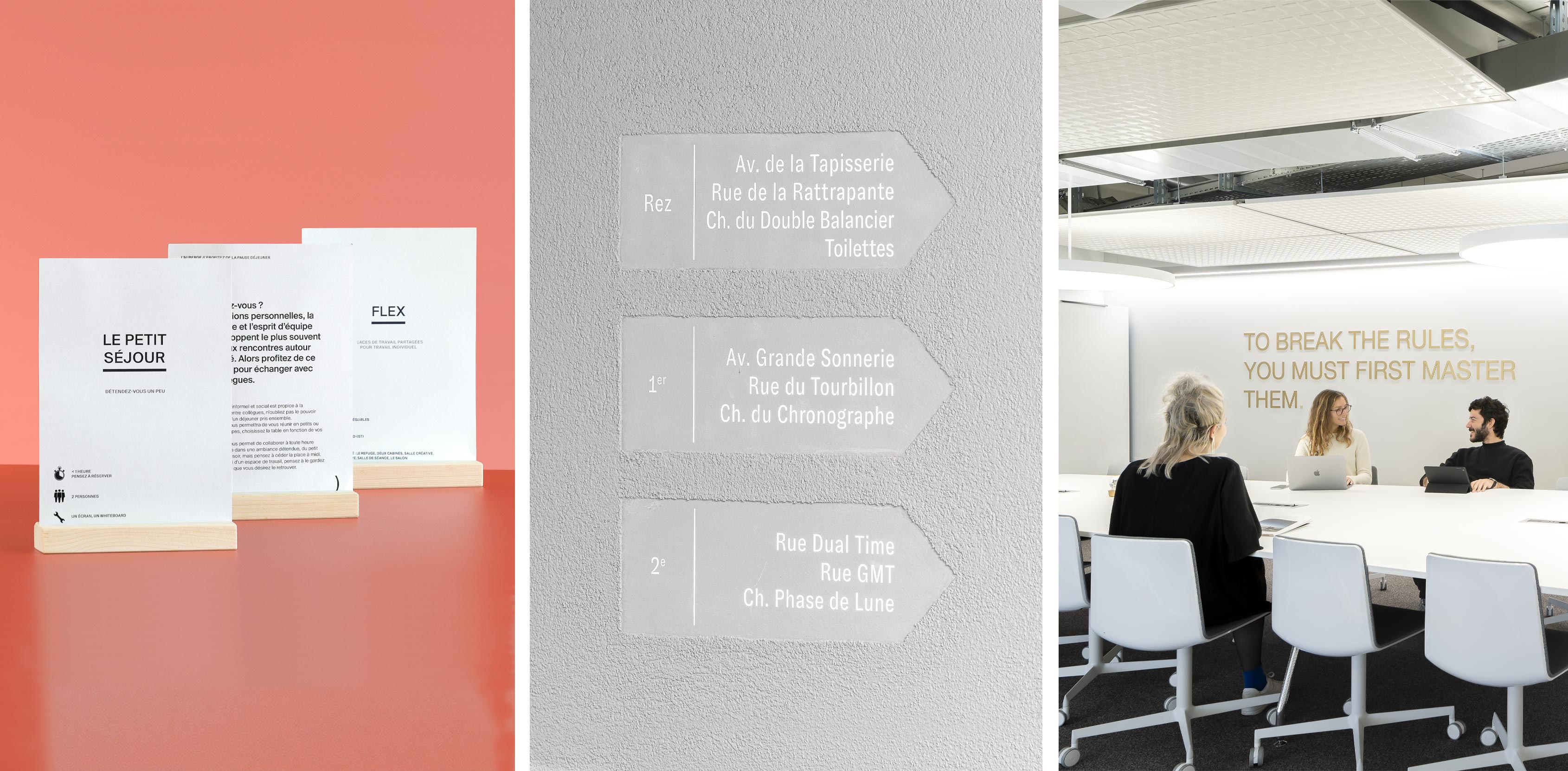
Conclusion
There is no future without a past
With a deep-rooted tradition and prestigious experience in high-end watchmaking, Audemars Piguet thrives on innovation. Conceptualising the work environment as if it were a small village, a family-like atmosphere for its employees, we were able to support new working styles, to break silos and provide the tools for experimentation with new workflows, establishing a path to the future. Due to the close relationship built with the company after the development of several previous projects, we were able to capitalise on our understanding of the brand’s legacy, translating that identity into design elements that foster a sense of belonging among employees.
The final result is a dynamic, flexible and warm space that, despite its temporary nature, anchors itself in the rich history of Audemars Piguet.

