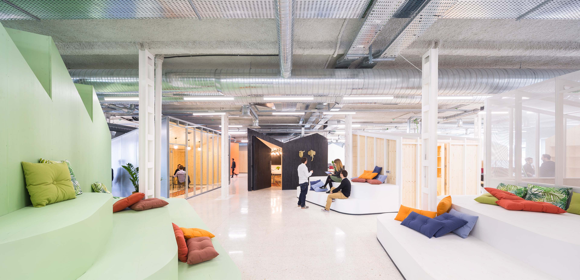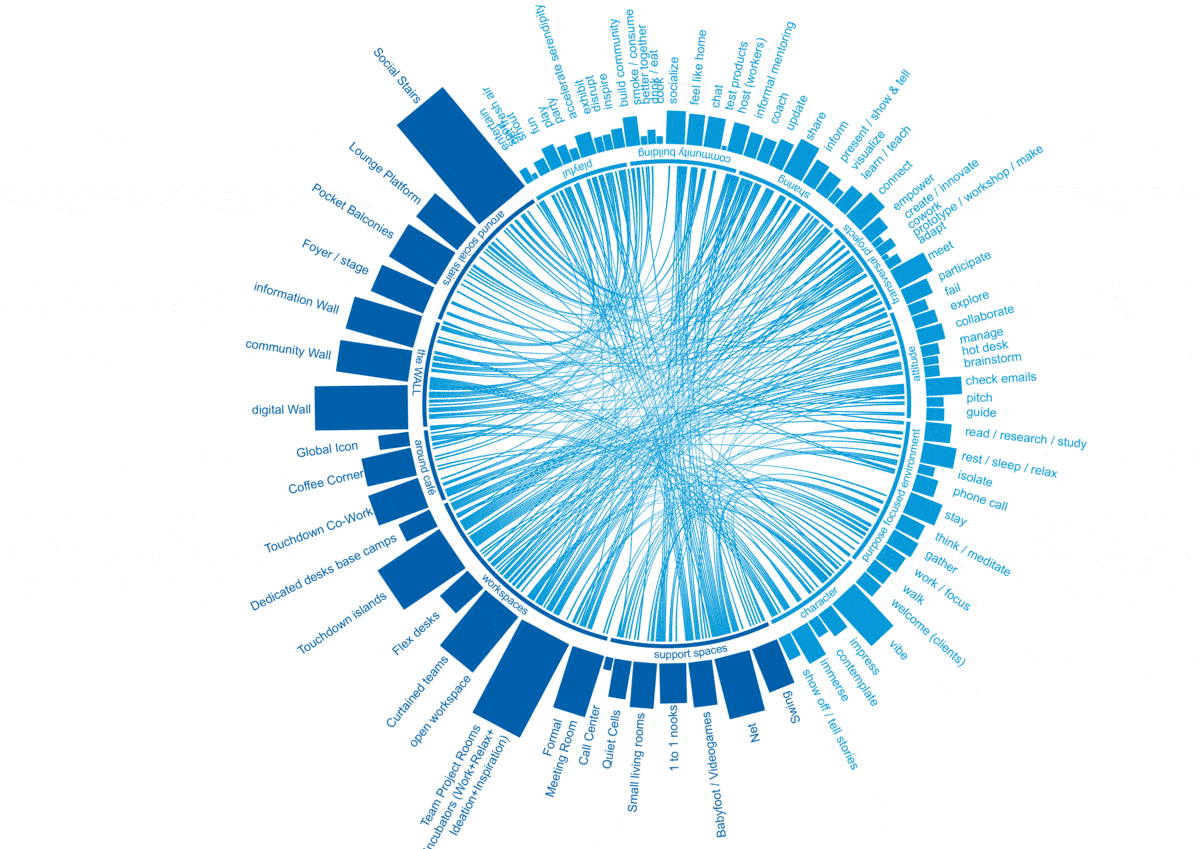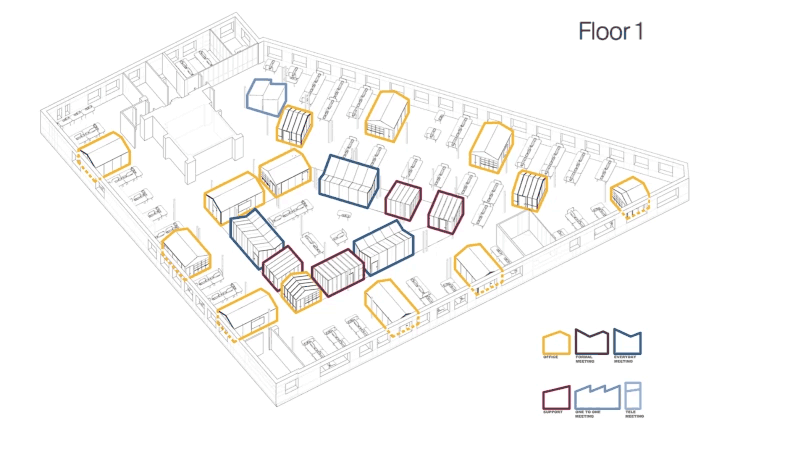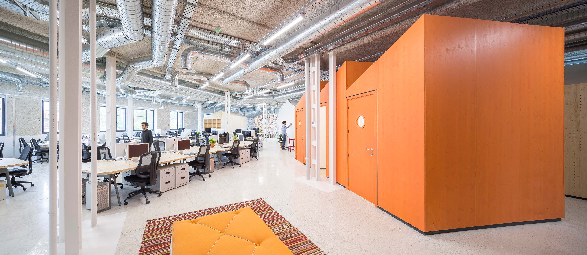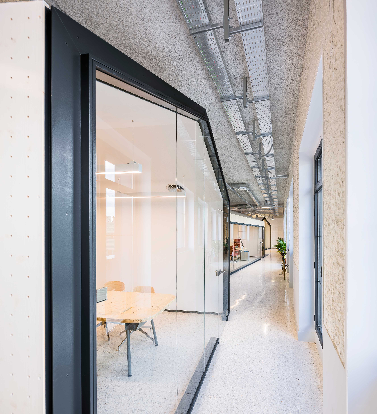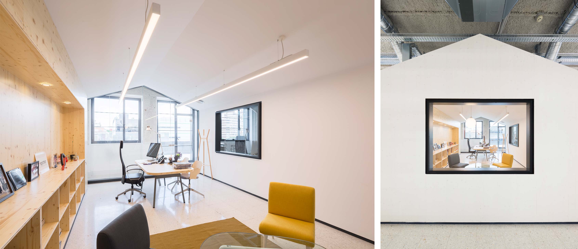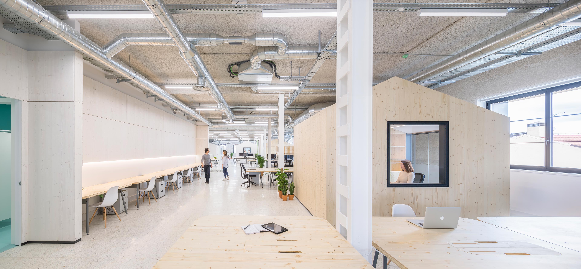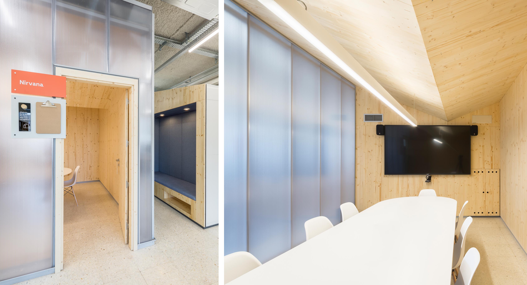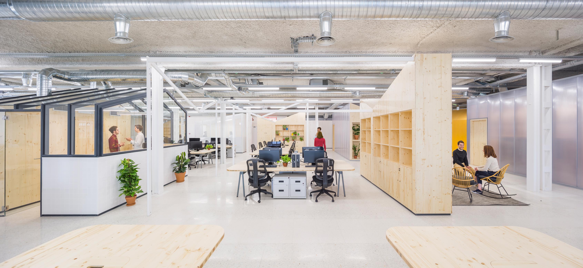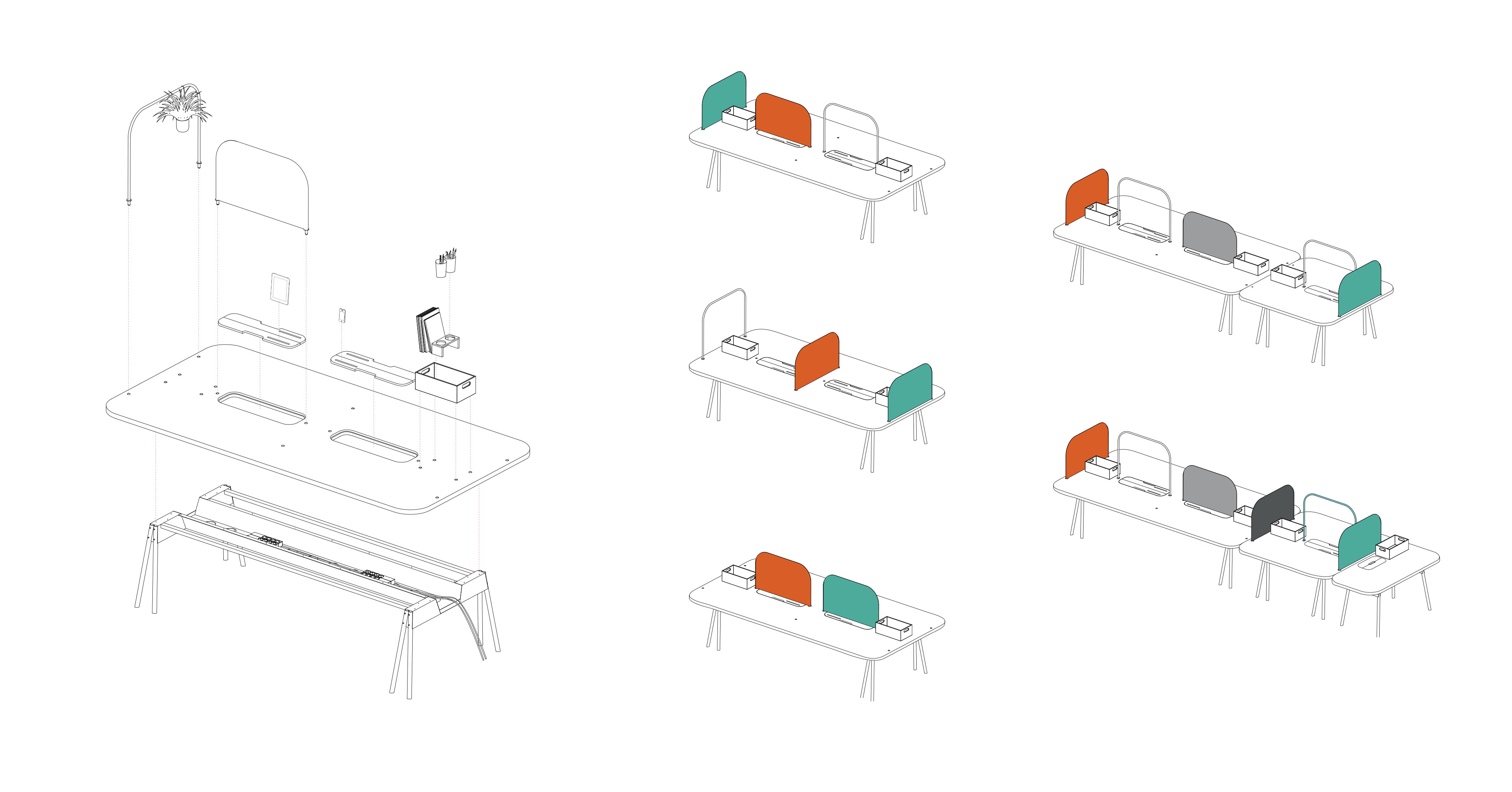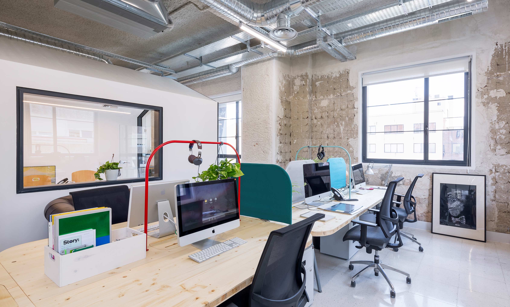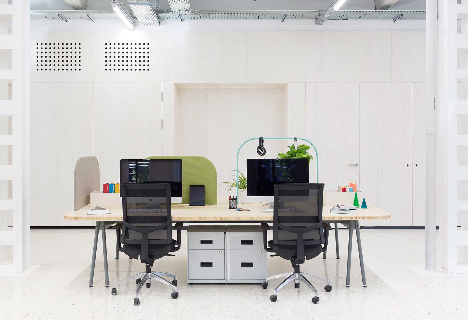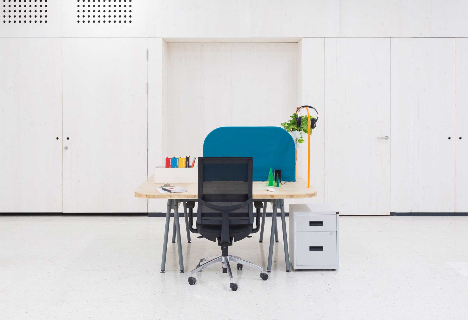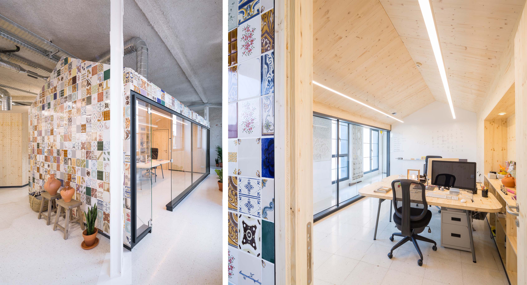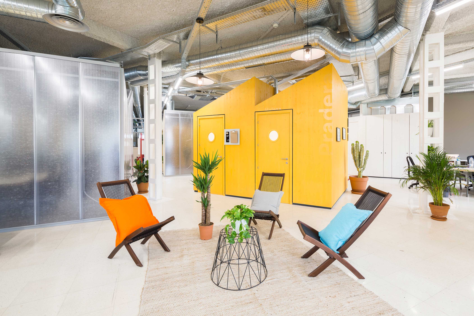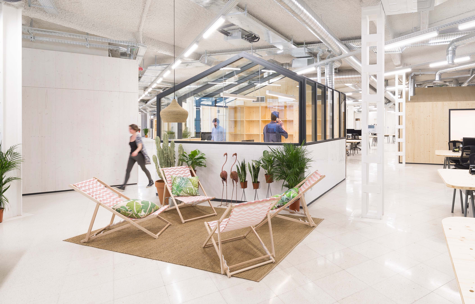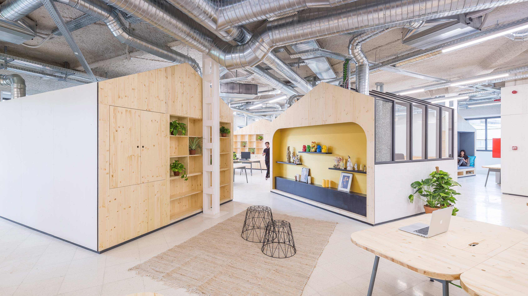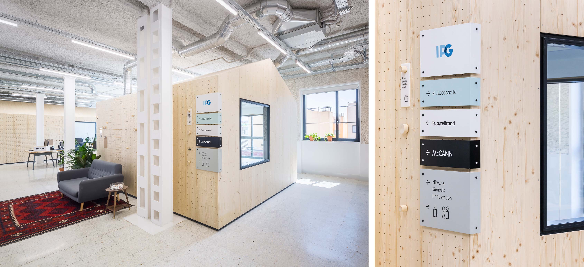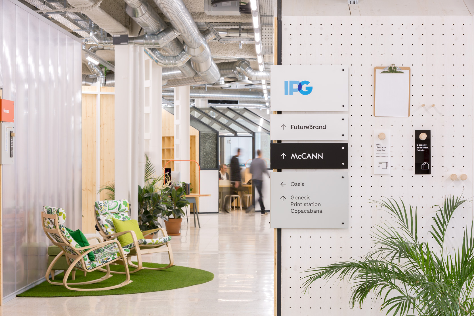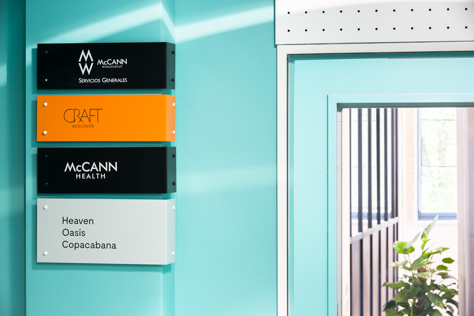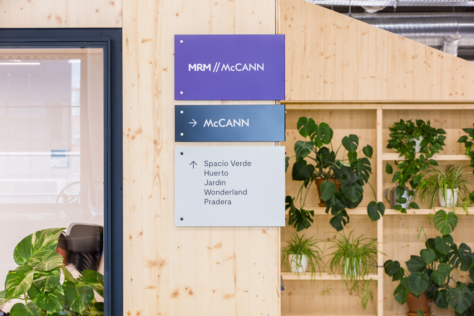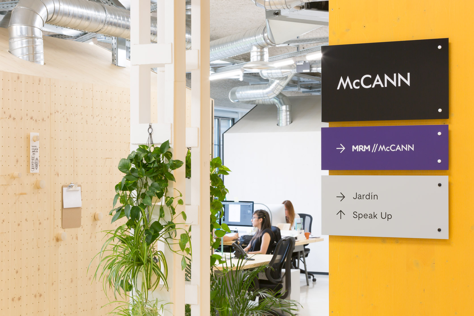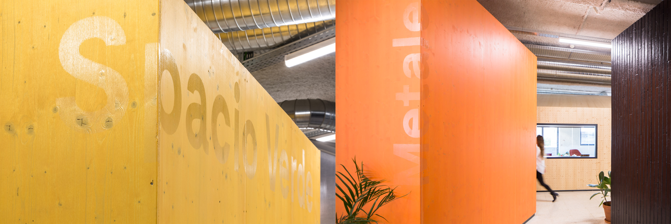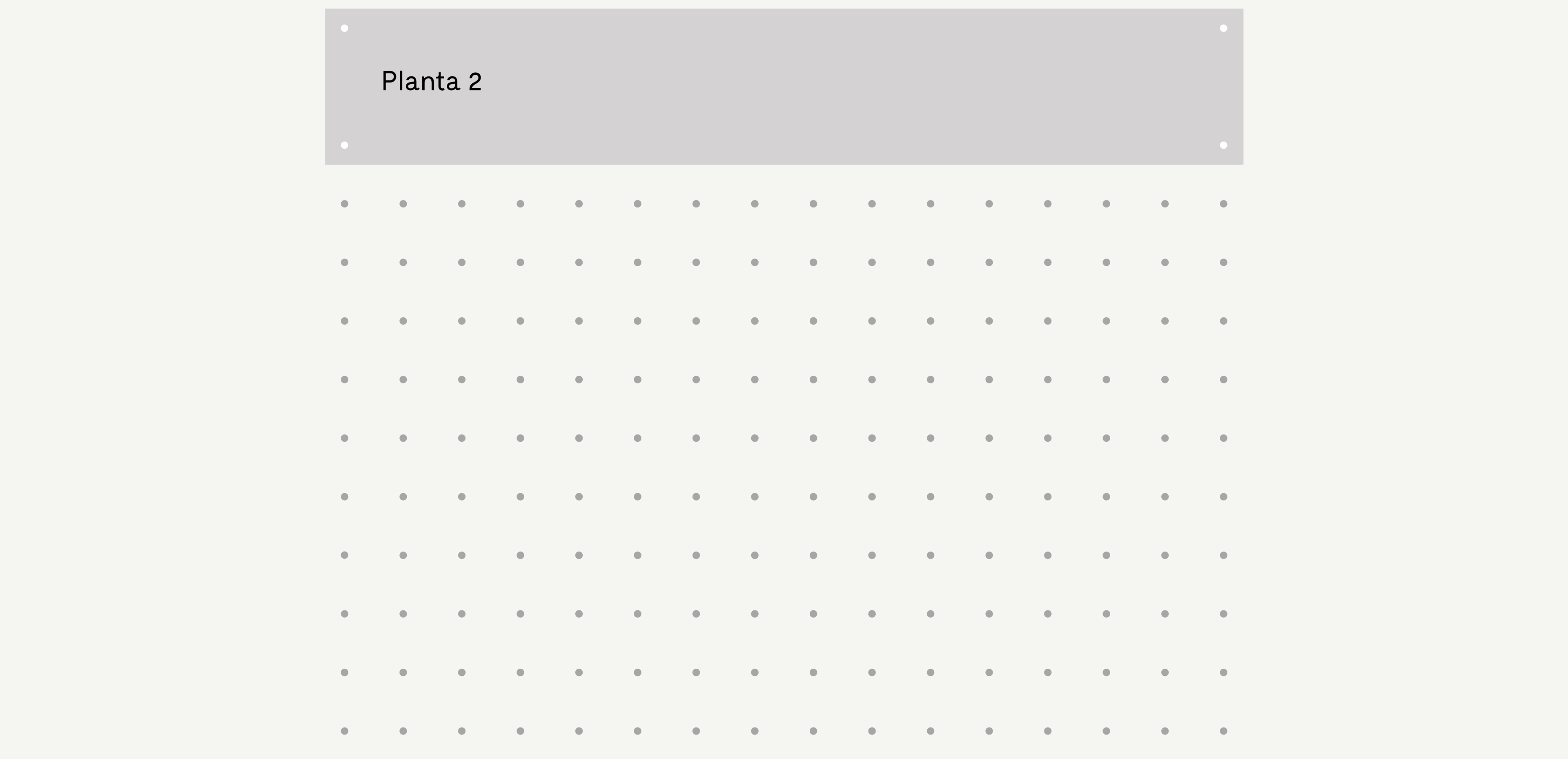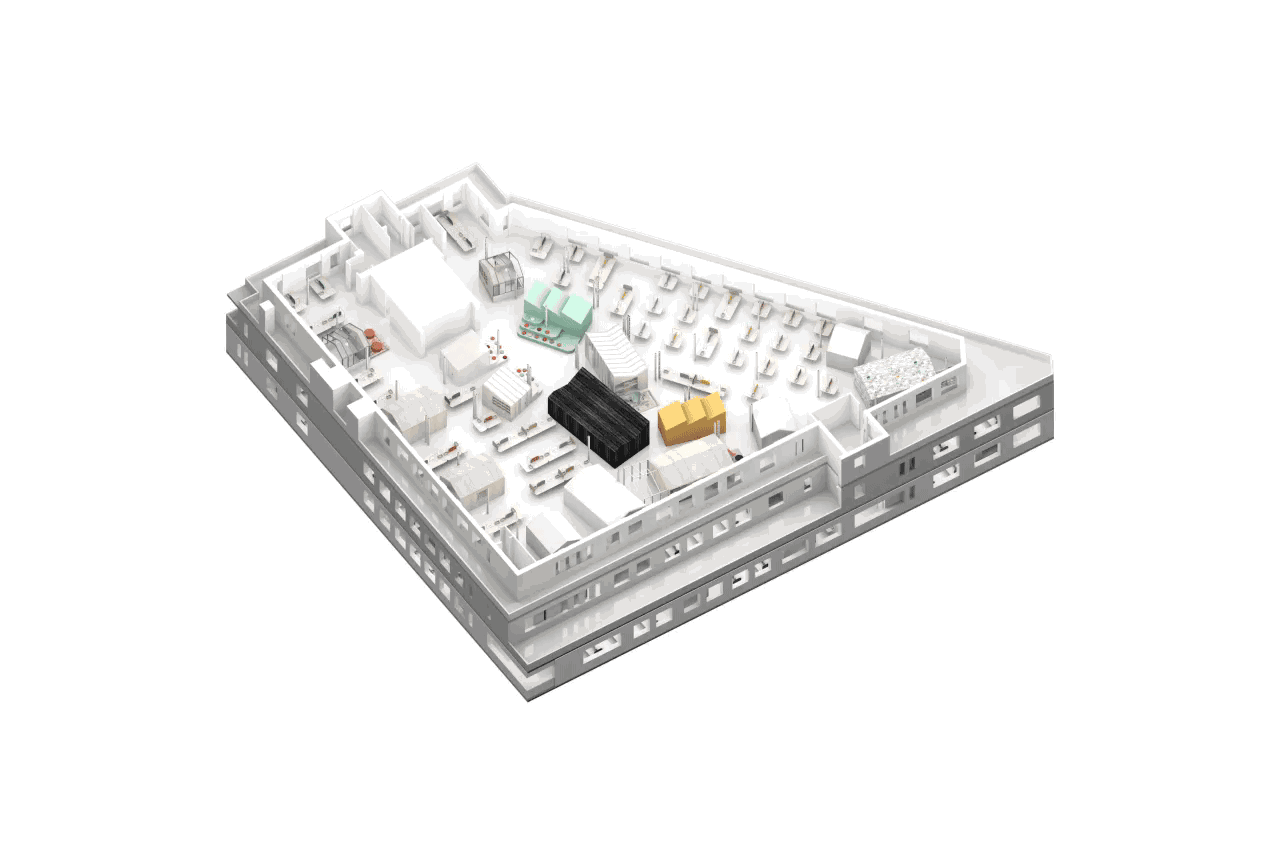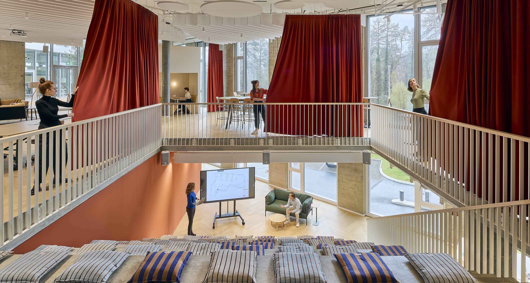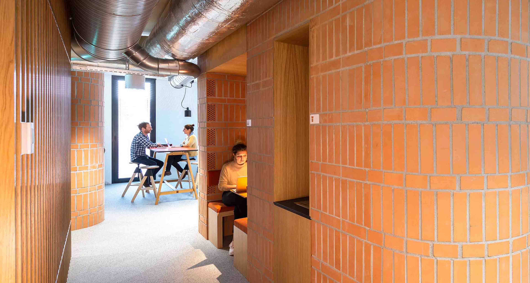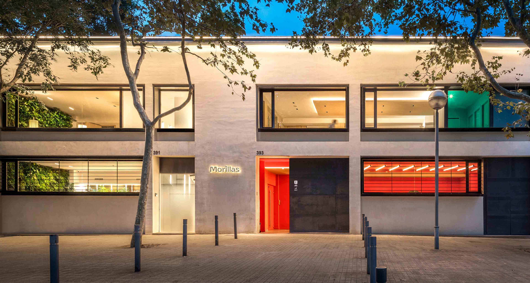Privacy Policy
For the purpose of Organic Law 15/1999 of 13 December on the Protection of Personal Data, Studio Banana, S.L with CIF B85085710 informs the user of the existence of an automated file of personal data called Customers whose main purpose is to provide information about the products offered by the company registered in the General Data Protection Register.
Your privacy is very important to us. You can access to your personal data whenever you wish and we will not share it with third parties.
IDENTIFICATION DATA
We will only use your personal data for any purpose which is related to your recruitment and employment, such as the numerous administrative tasks which surround interviewing, evaluating and employment. First name, surname, contact details (e-mail address; telephone number if a call back is required, linkedin profile url), will be asked, as well as your uploaded CV. If the user is subscribed to our newsletter, Studio Banana will also send some original inspiring content.
WHO HAS ACCESS TO YOUR INFORMATION?
Studio Banana have access to your data, which is contained in a database. Your enquiry is stored on the server of our contractor, webempresa. No personal data is shared with third parties.
HOW DO WE PROTECT YOUR INFORMATION?
Only Studio Banana workers responsible for the reply or for technical maintenance have access to your personal data, also by entering a user ID and a password.
PERSONAL DATA PROTECTION
If you have questions or requests about the information you have submitted, please contact the Controller at info@studiobanana.com
ACCESS TO YOUR PERSONAL DATA
You have no direct access to the data stored in our server. If you wish to modify or delete your personal data, or want to know what personal data is stored on your behalf, please send us a message. You will receive a reply within 15 working days. All personal data received and stored – either by the Commission or the contractor – are erased after 5 years.
SUBSCRIPTION TO THE NEWSLETTER LIST
The Newsletter service allows you to receive information from Studio Banana news, as we prefer to think. Disruption pills to go beyond the ordinary. We will never take your interest for granted. Once the form is submitted your personal data will be added to Mailchimp, a third party service to handle Newsletter Campaigns.
In addition to this privacy statement, this terms of use applies.
SENDING AND REGISTERING PERSONAL DATA
The sending of personal data is obligatory to contact and receive information about the services provided by Studio Banana, S.L Also, not providing the requested personal data or not accepting this data protection policy implies the inability to subscribe, register Or receive information from such services.
In accordance with Organic Law 15/1999, dated 13th December, on the Protection of Personal Data, we inform you that the personal data obtained as a result of sending personal data will be incorporated into a file ownership Of Studio Banana, SL with address at C / Del Plátano nº 14, 28029 of Madrid, having implemented all the security measures established in RDLOPD 1720/2007.
ACCURACY AND ACCURACY OF FACILITATED DATA
The User who sends the information to Studio Banana, S.L is solely responsible for the veracity and correctness of the data included, exonerating Studio Banana, S.L from any responsibility in this regard.
The users guarantee and respond, in any case, the accuracy, validity and authenticity of the personal data provided, and undertake to keep them updated. The user agrees to provide complete and correct information on the registration or subscription form.
Studio Banana, S.L does not respond to the veracity of the information that is not of own elaboration and of which another source is indicated, reason why neither assumes any responsibility in hypothetical damages that could be originated by the use of this information.
Studio Banana, S.L is exonerated from liability for any damage or prejudice that may be suffered by the user as a result of errors, defects or omissions in the information provided by Studio Banana, S.L provided that it comes from sources other than Studio Banana, S.L
TRANSFER OF DATA TO THIRD PARTIES
Studio Banana, S.L will not transfer personal data to third parties. However, in the case of being ceded to a third party, prior information would be requested requesting the express consent of the affected party.
EXERCISE OF RIGHTS OF ACCESS, RECTIFICATION, CANCELLATION AND OPPOSITION
You may direct your communications and exercise your rights of access, rectification, cancellation and opposition through postal mail at c/Plátano nº 14, 28029 of Madrid or via email to info@studiobanana.com together with valid proof in law, As a photocopy of the DNI and indicating in the subject “PROTECTION OF DATA”.
ACCEPTANCE AND CONSENT
The user declares that he has been informed of the conditions on the protection of personal data, accepting and consenting to the treatment of them by Studio Banana, SL, in the form and for the purposes indicated in this Personal Data Protection Policy
CHANGES IN THIS PRIVACY POLICY
Studio Banana, S.L reserves the right to modify this policy in order to adapt it to new legislation or case law as well as to industry practices. In such cases, Studio Banana, S.L will announce on this page the changes introduced with reasonable anticipation of its implementation.
Last update: [May 2018]
Terms of Use
For the purpose of Organic Law 15/1999 of 13 December on the Protection of Personal Data, Studio Banana, SL with CIF B-85085710 informs the user of the existence of an automated file of personal data called Customers whose main purpose is to provide information about the products offered by the company registered in the General Data Protection Register.
SENDING AND REGISTERING PERSONAL DATA
The sending of personal data is obligatory to contact and receive information about the services provided by Studio Banana, SL. Also, not providing the requested personal data or not accepting this data protection policy implies the inability to subscribe, register Or receive information from such services.
In accordance with Organic Law 15/1999, dated 13th December, on the Protection of Personal Data, we inform you that the personal data obtained as a result of sending personal data will be incorporated into a file ownership Of Studio Banana, SL with address at C / Del Plátano nº 14, 28029 of Madrid, having implemented all the security measures established in RDLOPD 1720/2007.
ACCURACY AND ACCURACY OF FACILITATED DATA
The User who sends the information to Studio Banana, S.L is solely responsible for the veracity and correctness of the data included, exonerating Studio Banana, S.L from any responsibility in this regard.
The users guarantee and respond, in any case, the accuracy, validity and authenticity of the personal data provided, and undertake to keep them updated. The user agrees to provide complete and correct information on the registration or subscription form.
Studio Banana, S.L does not respond to the veracity of the information that is not of own elaboration and of which another source is indicated, reason why neither assumes any responsibility in hypothetical damages that could be originated by the use of this information.
Studio Banana, S.L is exonerated from liability for any damage or prejudice that may be suffered by the user as a result of errors, defects or omissions in the information provided by Studio Banana, S.L provided that it comes from sources other than Studio Banana, S.L
TRANSFER OF DATA TO THIRD PARTIES
Studio Banana, S.L will not transfer personal data to third parties. However, in the case of being ceded to a third party, prior information would be requested requesting the express consent of the affected party.
EXERCISE OF RIGHTS OF ACCESS, RECTIFICATION, CANCELLATION AND OPPOSITION
You may direct your communications and exercise your rights of access, rectification, cancellation and opposition through postal mail at C / Del Plátano nº 14, 28029 of Madrid or via email to info@studiobanana.com together with valid proof in law, As a photocopy of the DNI and indicating in the subject “PROTECTION OF DATA”.
ACCEPTANCE AND CONSENT
The user declares that he has been informed of the conditions on the protection of personal data, accepting and consenting to the treatment of them by Studio Banana, SL, in the form and for the purposes indicated in this Personal Data Protection Policy
CHANGES IN THIS PRIVACY POLICY
Studio Banana, S.L reserves the right to modify this policy in order to adapt it to new legislation or case law as well as to industry practices. In such cases, Studio Banana, S.L will announce on this page the changes introduced with reasonable anticipation of its implementation.
LEGAL WARNING
This legal notice (hereinafter, the “Legal Notice”) regulates the use of the website www.studiobanana.com (hereinafter, the “website”) of Studio Banana, S.L with CIF B-85085710
LEGISLATION
In general, relations between Studio Banana, S.L and users of its telematic services, present on the website, are subject to Spanish legislation and jurisdiction.
USE AND ACCESS OF USERS
The User is informed, and accepts, that access to this website does not in any way mean the beginning of a business relationship with Studio Banana, S.L or any of its delegations.
INTELLECTUAL AND INDUSTRIAL PROPERTY
The copyright of the content of the web pages, its graphic design and codes are owned by Studio Banana, S. L and, therefore, is prohibited its reproduction, distribution, public communication, transformation or any other activity that can be carried out With the contents of its web pages or even citing the sources, except for the written consent of Studio Banana, S.L
CONTENT OF THE WEB AND LINKS
Studio Banana, S.L reserves the right to update, modify or delete the information contained in its web pages and may even limit or not allow access to said information to certain users.
Studio Banana, SL does not assume any responsibility for the information contained in third party web pages that can be accessed by “links” or links from any webpage owned by Studio Banana, SL The presence of “links” or links in the pages Web site of Studio Banana, SL is merely informational and in no case.
COOKIES POLICY
DEFINITION AND FUNCTION OF THE COOKIES
This Cookies Policy explains what cookies are, what type of cookies we use at www.studiobanana.com and the other web pages of the group and we also help you know how to configure your browser to block them.
A cookie is a file or device that is downloaded to the terminal equipment of a user in order to store data that can be updated and retrieved by the entity responsible for its installation.
Here is a classification of cookies based on a number of categories. However, it is necessary to keep in mind that the same cookie may be included in more than one category.
What types of cookies are used on www.studiobanana.com and on the other web pages of the group?
According to the entity that manages the equipment or domain from which the cookies are sent and the data obtained are processed, the following can be distinguished:
Own Cookies: These are those that are sent to the user’s terminal equipment from a computer or domain managed by www.studiobanana.com and the other web pages of the group and from which the service requested by the user is provided.
Third party cookies: These are those that are sent to the user’s terminal equipment from a computer or domain that is not managed by www.studiobanana.com or by the other web pages of the group, but by another entity that treats the data obtained through the cookies.
Depending on the length of time they
Session Cookies: These are a type of cookies designed to collect and store data while the user accesses www.studiobanana.com and the rest of the group’s web pages. They are used to store information that only interests to preserve for the provision of the service requested by the user in a single occasion.
These cookies make it easier to navigate the web page, since for example they prevent so-called “pop-up” windows, which can appear on our screen while browsing the web page, reappear if the user backs the browser to the Area of the website where they initially appeared.
Also, this website uses or can use these session cookies to allow the user requesting, authentication or maintenance of the session in their personal area of the website.
These session cookies are also used to establish security measures to protect the user from unauthorized access attempts to their personal area.
Therefore, if these session cookies are deactivated it may happen that the functionality of the web page is disabled and certain areas and contents of the website can not be accessed.
These cookies are temporary and are deleted from the computer at the end
Persistent Cookies: They are a type of cookies in which the data is still stored in the terminal and can be accessed and processed during a period defined by the person responsible for the cookie, and that can go from a few minutes to several years.
According to their purpose, we can distinguish:
Technical Cookies: These are the ones that allow the user to navigate through a web page, platform or application and the use of the different options or services that exist in it, such as controlling traffic and communication of data, identify the Session, access restricted access parts, remember the elements that integrate an order, carry out the process of buying an order, make the application for registration or participation in an event, use security features during navigation, store contents for dissemination Videos or sound or share content through social networks.
Personalization Cookies: These are the ones that allow the user to access the service with some general characteristics predefined according to a series of criteria in the terminal of the user such as the language, the type of browser through which accesses the service, the region.
Analysis Cookies: These are the ones that allow the monitoring and analysis of the behavior of the users in www.studiobanana.com and in the rest of web pages of the group.
The information collected through this type of cookies is used in the measurement of the activity of the websites, application or platform and for the elaboration of navigation profiles of the users of said sites, applications and platforms, in order to introduce improvements in function of the analysis of the usage data that the users of the service do. The measurement and statistical analysis of users’ browsing habits and preferences, as well as the use by users of the set of services and products offered on www.studiobanana.com and on the other web pages of the group, are made anonymously, without collecting any data of a personal nature that can identify a specific individual.
The providers that provide analytical services for Studio Banana, S.L make use of analytical cookies are as follows:
– Google Analytics is a Google web analytics tool that allows website owners to know how users interact with your website so they can customize and optimize the functionality and performance of their websites. To do this, it collects and analyzes information about visits and clicks generated on the website of Studio Banana, SL, and other sites, as well as information from other sources of third-party data to allow improvements and adaptations in websites and digital communications of Studio Banana, SL
– Inbenta: these cookies are used in the virtual assistant and in the contact form to control the redundancy of user questions and thus maintain a real statistics of user questions and associated clicks and to be able to offer an optimal solution to the most frequent questions of the users.
– Adobe Audience Manager: offers services that allow companies to customize and improve the performance of their websites, app, social networking pages and marketing activities.
The services that Adobe offers are:
Web analytics: allows website owners to know how users interact with your website. And so you can customize and optimize the functionalities and performance of your websites. To do this, it collects and analyzes information about the visits and clicks generated on the web of Studio Banana, SL and other sites, as well as information from other sources of data of third parties to allow to offer improvements and adaptations in websites and digital communications of Studio Banana, SL
Data Management: enables advertisers to create target audiences to target through ads and digital communications based on a combination of data collected by the advertiser’s own sources or from external sources.
Test A / B and multivariate: allows to improve, evolve and optimize web content and thus improve the user experience in future visits to the site.
– Tealium: is a label manager that allows unified management of the measurement of our website and the display of advertising tools. Tealium uses cookies to identify visitor usage on our websites.
– Optimizely: Provides a series of analytical services to create A / B and multivariate tests. It is a tool that allows us to improve, evolve and optimize our contents and functionalities to improve your user experience in future visits to the site.
– Stratio: provides analytical services that enable businesses to customize and optimize the functionality and performance of their websites, apps, social networking profiles and marketing activities (ads or emails). To do this, it collects and analyzes information about the visits and clicks generated on the website of Studio Banana, S.L and other sites as well as information from other sources of data of third parties to allow to offer improvements and adaptations on websites and digital communications.
– Tealeaf: is an analytical software that allows us to improve the experience with our website through the analysis of the behavior of the users in it. Tealeaf uses cookies to identify user visits on our site.
– Neustar: provides analytical services that allow companies to customize and optimize the management of advertising hosted on their own websites and third parties, by performing non-personal data processing (clicks generated on the website of Studio Banana, SL as well as in the advertising of this entity hosted on other sites and information regarding the possible contracting of any product of the entity, including city and geographical area).
– Mediamath: provides analytical services that allow companies to customize and optimize the management of advertising hosted on their own websites and third parties, by performing non-personal data processing (clicks generated on the website of Studio Banana, SL as well as In the advertising of this entity hosted on other sites and information regarding the possible contracting of any product of the entity, including city and geographical.
Advertising and behavioral advertising cookies: These are the ones that allow the management, in the most efficient way possible, of the advertising spaces in which the advertising of Studio Banana, S.L and the group companies appear on the third party sites. It allows us to show the advertising adapted to the preferences of the user of the web after analyzing their behavior in www.studiobanana.com and in the rest of web pages of the group. In this case, the data are collected anonymously and will not include any personal data.
The providers that provide behavioral advertising services for Studio Banana, S.L and for the rest of the companies of its group, and therefore make use of analytical cookies are the following:
– Google Doubleclick: uses cookies to improve advertising. They are often used to target ads based on content that is relevant to a user, improve campaign performance reporting, and avoid showing ads that the user has already seen
The ID of each DoubleClick cookie is essential for these applications. For example, DoubleClick uses the cookie ID to keep track of the ads displayed in each browser. When you publish an ad in a browser, DoubleClick can use that browser’s cookie ID to check for DoubleClick ads that have already been served to DoubleClick. This is how DoubleClick avoids publishing ads that the user has already seen. Likewise, cookie IDs allow DoubleClick to record conversions related to ad requests, such as when a user views a DoubleClick ad and then uses the same browser to visit the advertiser’s website And make a purchase.
LOCKING AND ELIMINATING COOKIES
You can enable, block or delete cookies installed on your computer by configuring the browser options installed on your computer/smartphone/tablet.
In case you do not allow the installation of cookies in your browser, we remind you that you may not be able to access any of the sections and functionalities of the website.
Internet Explorer
Google Chrome
Firefox
Safari
UPDATES AND CHANGES IN COOKIES POLICY
Studio Banana, SL and the companies of the group can modify this Cookies Policy in accordance with legislative, regulatory, or for the purpose of adapting said policy to the instructions and recommendations dictated by the Spanish Agency of Data Protection, therefore it is advised To Users who periodically review the Cookies Policy.
