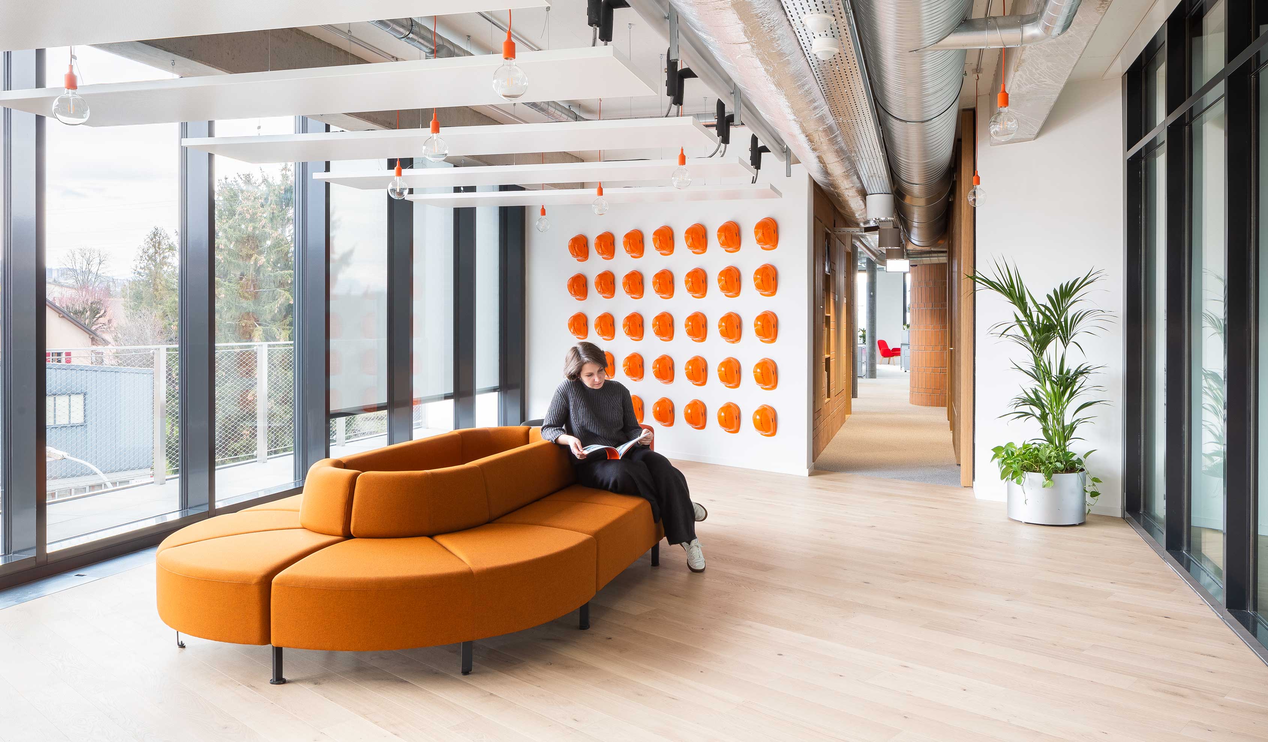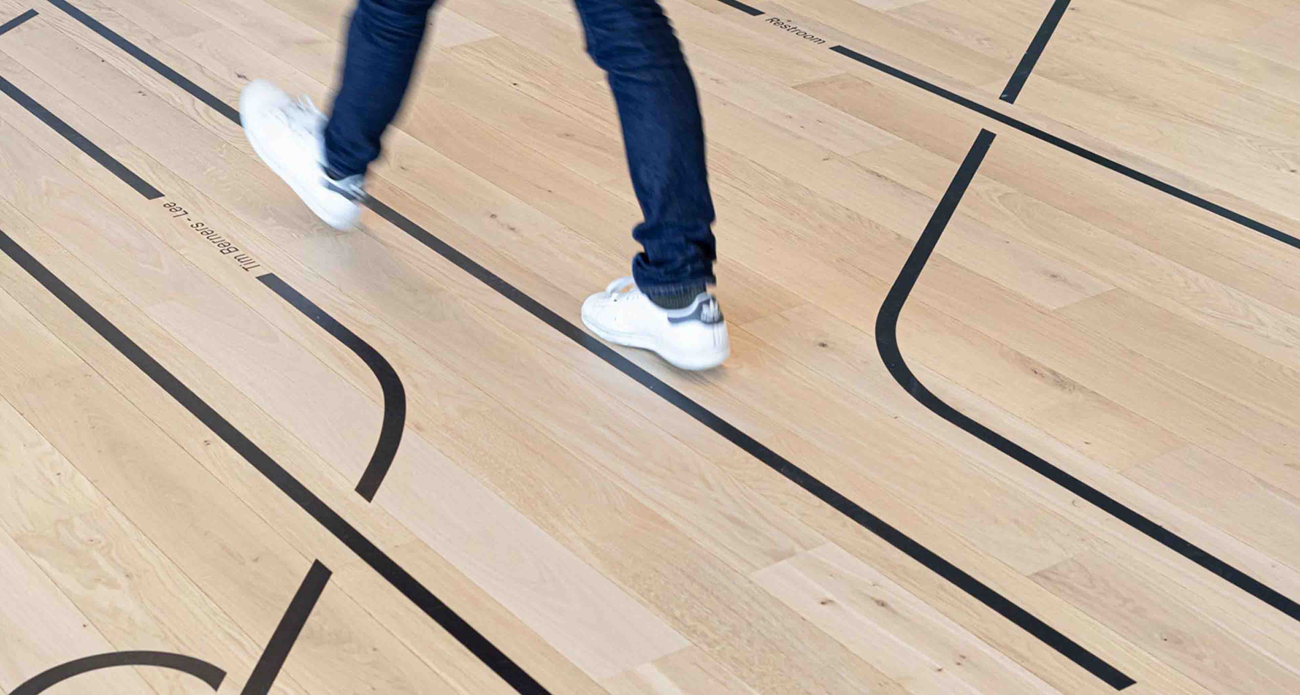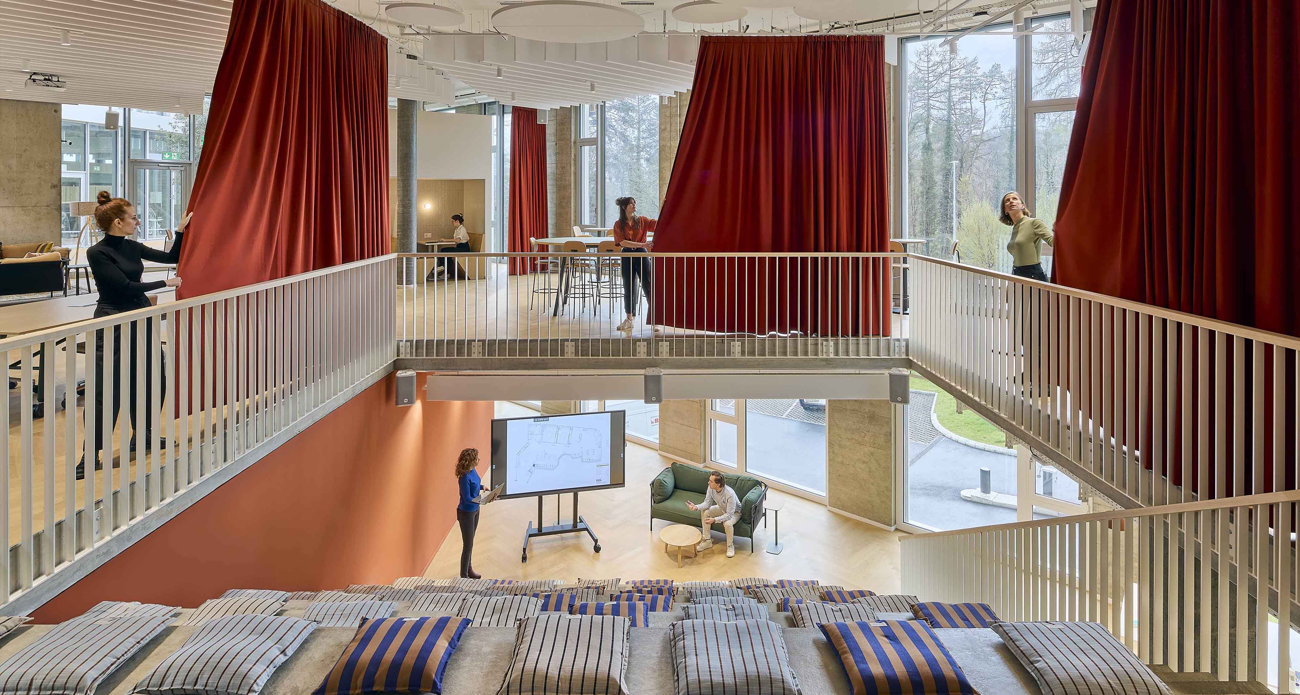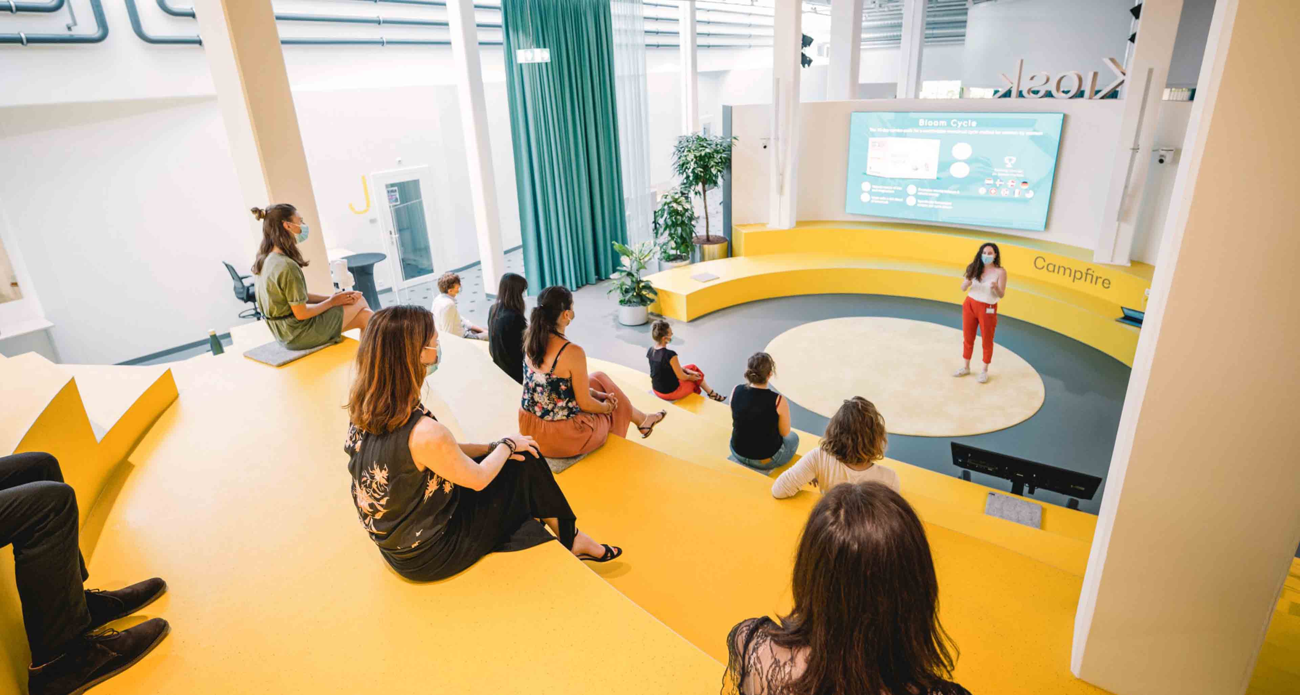The Challenge
As global actors in the real-estate industry working as developers, builders, and managers, Losinger Marazzi represents the future of construction. Our challenge was to build a new home for their Lausanne regional agency in the Oassis neighbourhood they developed and built in the town of Crissier.
The space needed to reflect the client’s century-long legacy while also embodying their “2020 Vision” focused on urban regeneration, smart cities, and a holistic service offering. In addition, a project challenge was to bring together diverse stakeholders, facilitate collaboration across three floors of workspace, and offer a welcoming experience for off-site personnel and external partners.
The Outcome
We created a workspace that communicates Losinger Marazzi’s strengths and capabilities, reinforcing the company culture internally and helping them to transform from builders into co-creators of built environments. The honesty of the construction within the space showcases their capabilities to potential clients and collaborators; while the thoughtful distribution of teams and the strategically designed catalyst spaces break silos and create connections between departments to boost collaborative thinking and interaction.
By building a community of employee ambassadors and working closely with stakeholders at every organisational level, we were able to collect insights and track satisfaction through the project’s development, construction, and completion. Five months after moving in, 93% of collaborators confirmed that the new workspace has positively impacted productivity with 89% of them agreeing that the client experience has been optimised.
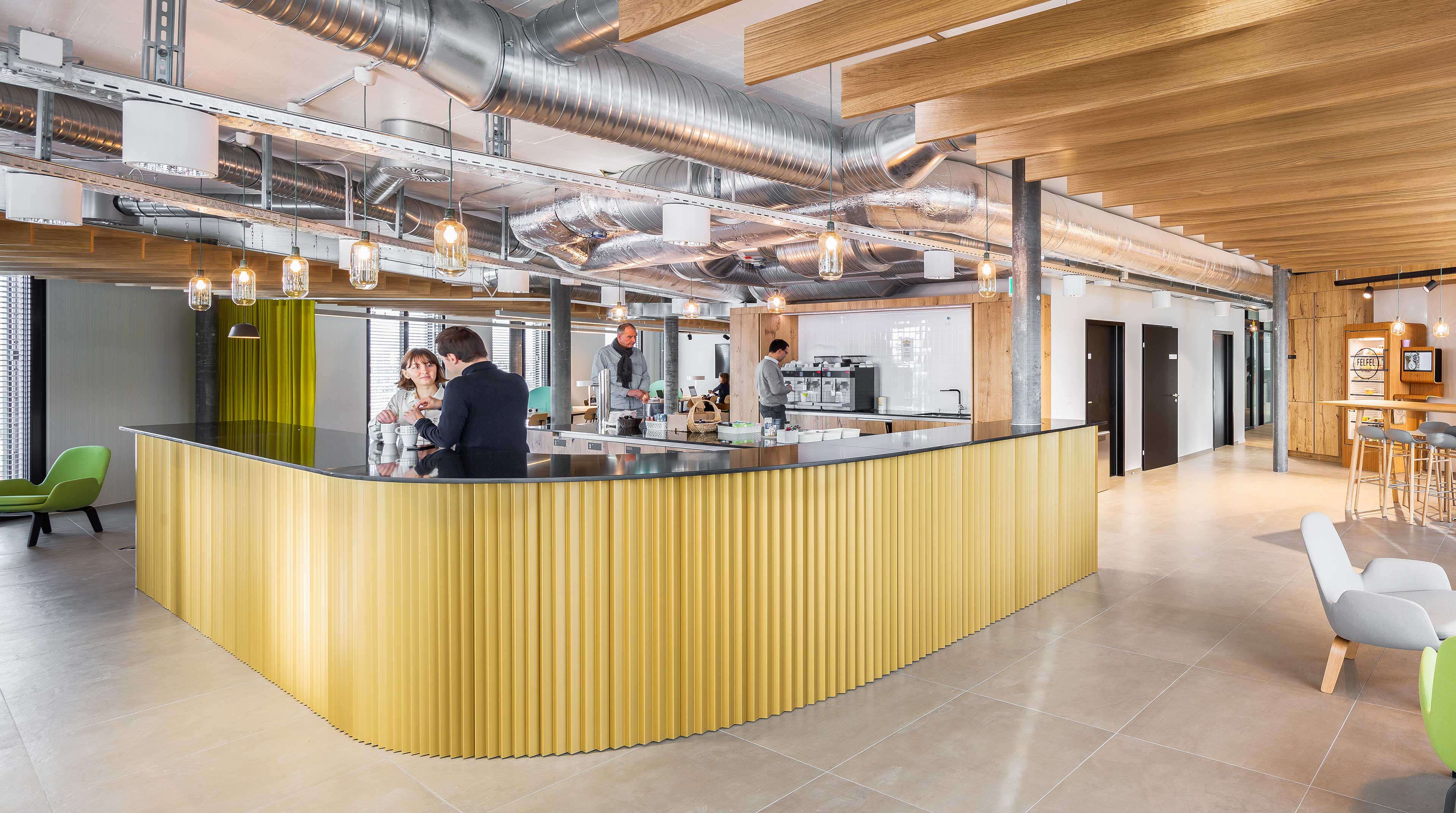
Discovery
A proud tradition, an innovative future
For over 100 years Losinger Marazzi has been a leader in Swiss construction, and the company is responsible for some of the country’s most iconic buildings and pieces of infrastructure, such as La Grande Dixence, the largest gravity dam in the world. With a focus on innovation and BIM (Building Information Modelling) technology, they are committed to new ways of creating smart cities, which is why the Oassis quarter was selected as the new location for their Lausanne regional agency.
A subsidiary of the Bouygues Group, Losinger Marazzi is active across the whole of Switzerland and comprises of five regional branches. The cultural identities that span these geographies, and the rich and diverse talent that they attract, meant that the space had to serve the needs of various stakeholders while also emphasizing a shared history and honouring their position as leaders within their industry.

Building a community of ambassadors
Losinger Marazzi’s top management wanted their involvement in the project to extend beyond giving a brief and approving the final proposal, and it was crucial to them that their staff’s voices be included. We accomplished this close collaboration through relationship building, training a group of employee ambassadors, conducting surveys, and fostering an online community to collect insights from users. Our ambassadors not only completed participatory research missions and collaborated in thematic workshops, but we also empowered them to run their own focus groups about the specific needs of each department. By turning real users into “change champions” in supporting the transformation of the company’s culture and environment, we were able to gather extensive qualitative and quantitative data.
The benefit of listening to users first to collect these insights and measure client satisfaction during the process was that it gave the whole project team an incredible creative confidence and level of mutual trust. This approach also insured that we understood the importance and priority of their needs in order to deliver a result that would best serve their purpose and as a result 86% of users consider the new work environment to have positively impacted their wellbeing.
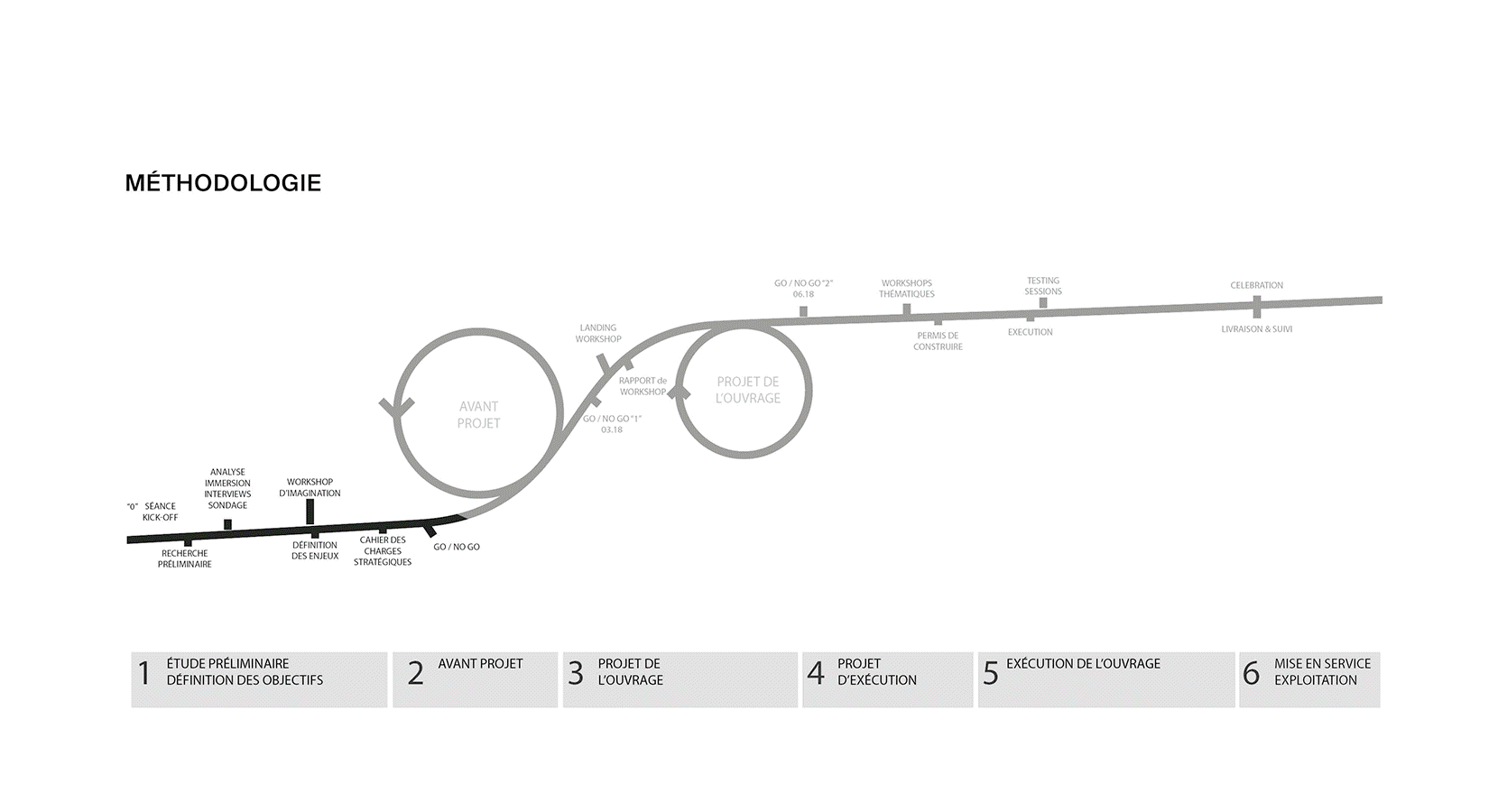
Identifying and understanding key drivers
Our co-design process was instrumental in building a strong relationship with Losinger Marazzi so that we could create a common language and have a shared understanding of their needs and desired impact. Through benchmarking, workshops, and engaging with our co-creators, our discovery process identified key drivers that would go on to define every design decision.
The need to create a welcoming experience for external visitors, whether they be partners, investors, subcontractors, or site workers, was crucial to building the dynamic of collaboration and skill sharing that was deeply important to our client. Their desire to foster and support a culture of spontaneous collaboration also meant that there was a strong need for purposeful spaces built to accommodate different types of exchanges, stronger internal communication interfaces, and strategic zoning to encourage meaningful interactions between collaborators from different teams.
Ideation & Design
Creating one space across three floors
In order to enhance internal connectivity between teams spread across three floors and to facilitate ease of movement between them, circulation became a major strategic driver in how we arranged the space. We accomplished this with features like the two panoramic staircases perched in the building’s spectacular atrium. They were installed so that employees wouldn’t have to use the multi-tenant building’s shared stairwells and thus be forced to scan into each floor separately. This original and beautiful solution was especially well received by collaborators, not only for its ingenuity but also its success in breaking silos.
With the reception placed on the center floor to make internal movement easy for visitors, teams were strategically distributed to encourage active circulation, collaboration, and to break departmental silos. By going beyond the brief, we conceptualised different catalyst spaces across the three floors that offer specific value-adds — such as community building, project-based collaboration, and competence sharing — in order to activate transversal communication.
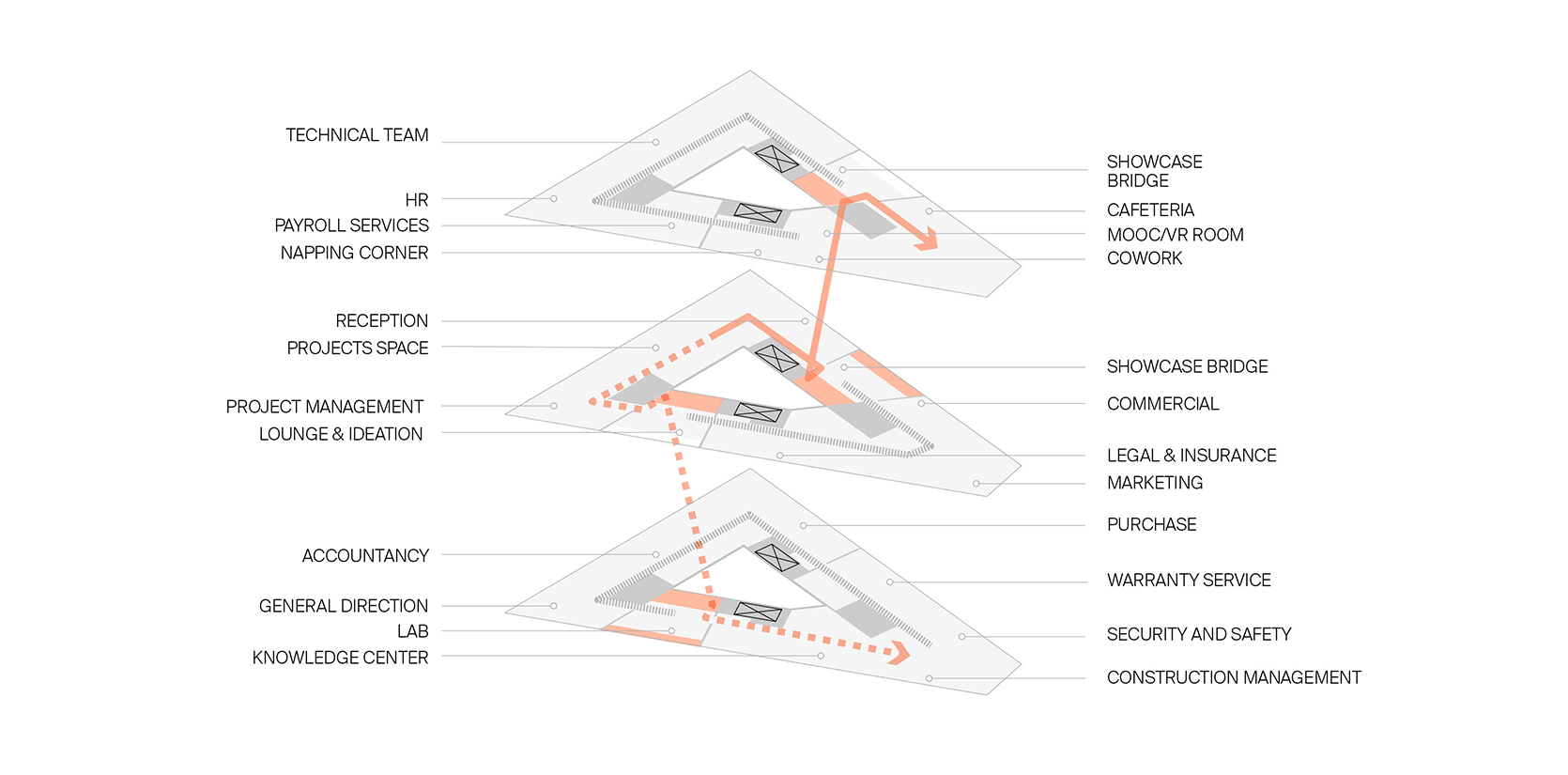
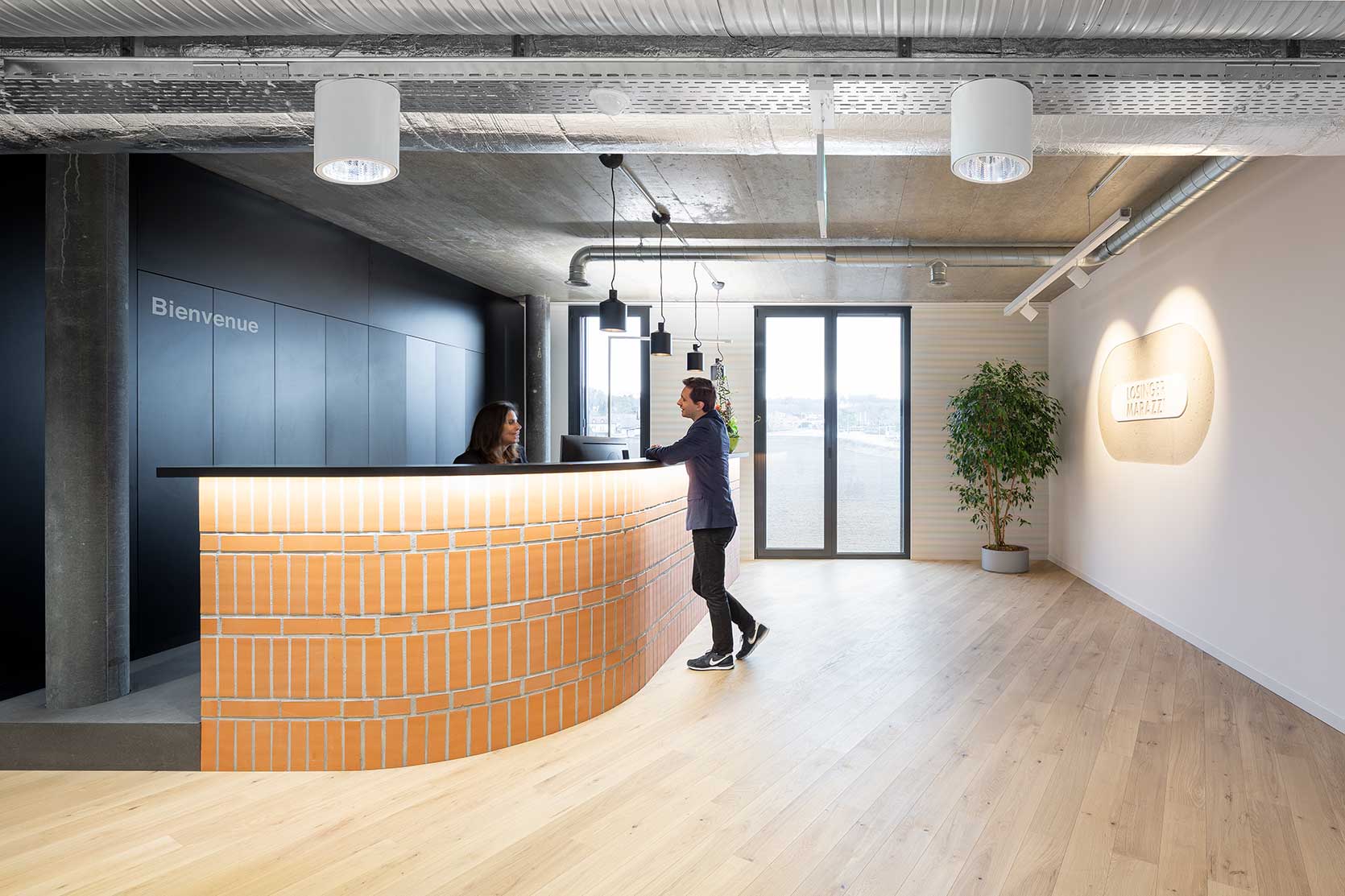
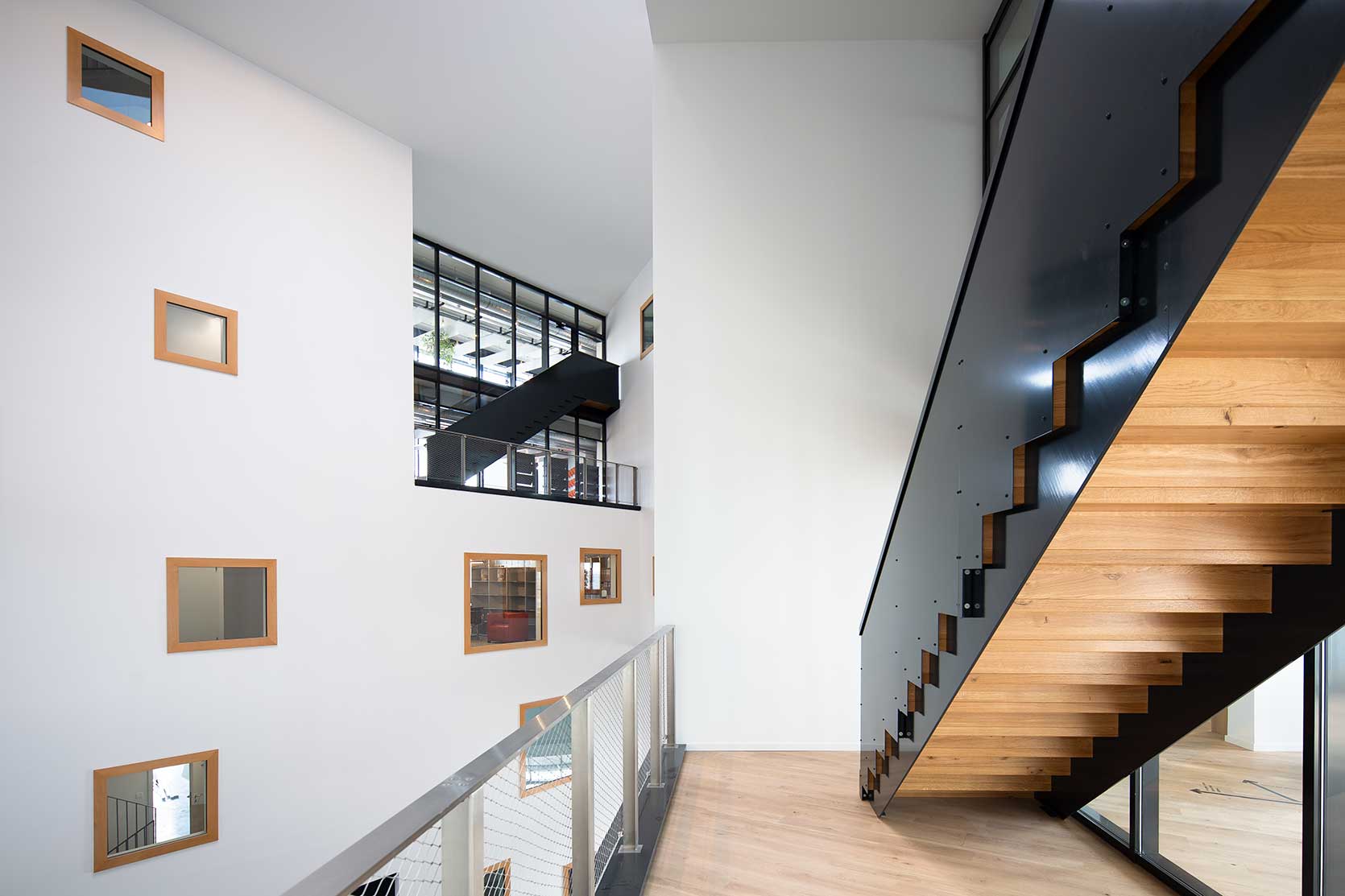
Honesty in construction
As developers and builders, Losinger Marazzi’s workspace is not only where they make their projects come to life – it’s an extension of their portfolio and an opportunity to meaningfully communicate their strengths to potential clients and co-creators.
Because authenticity is as much about the process as the final product, we imagined a space where elements of construction were put on display, rather than hidden. Utilising traditional building materials in an innovative way, we used exposed brick and wood slats to create unique fixtures and interiors to communicate an honesty in construction that pushes beyond the conventional and directly connects to their identity and values. 93% of collaborators agreed that this spatial storytelling approach has created a workplace that reflects their value proposition and the core capabilities of the company.
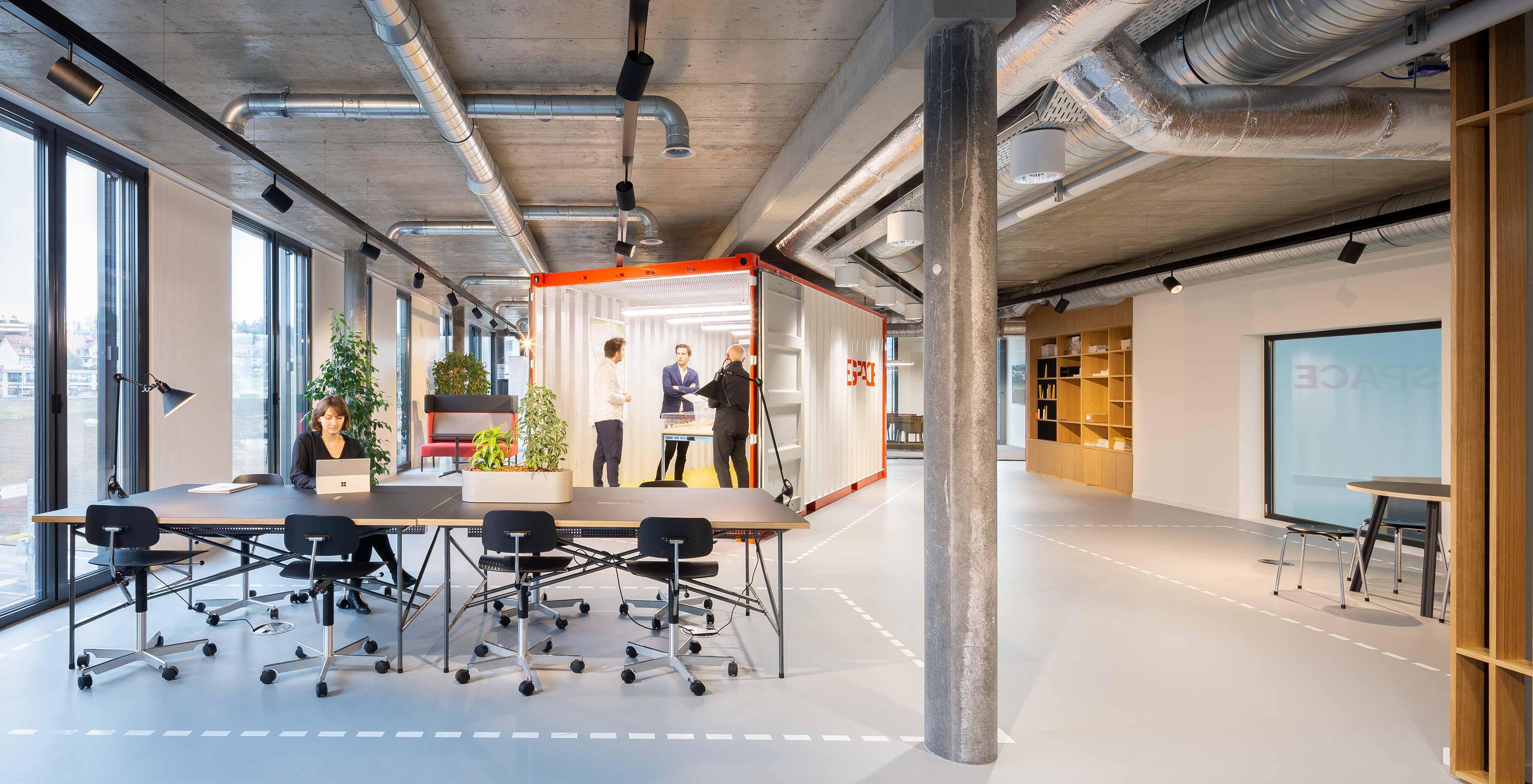
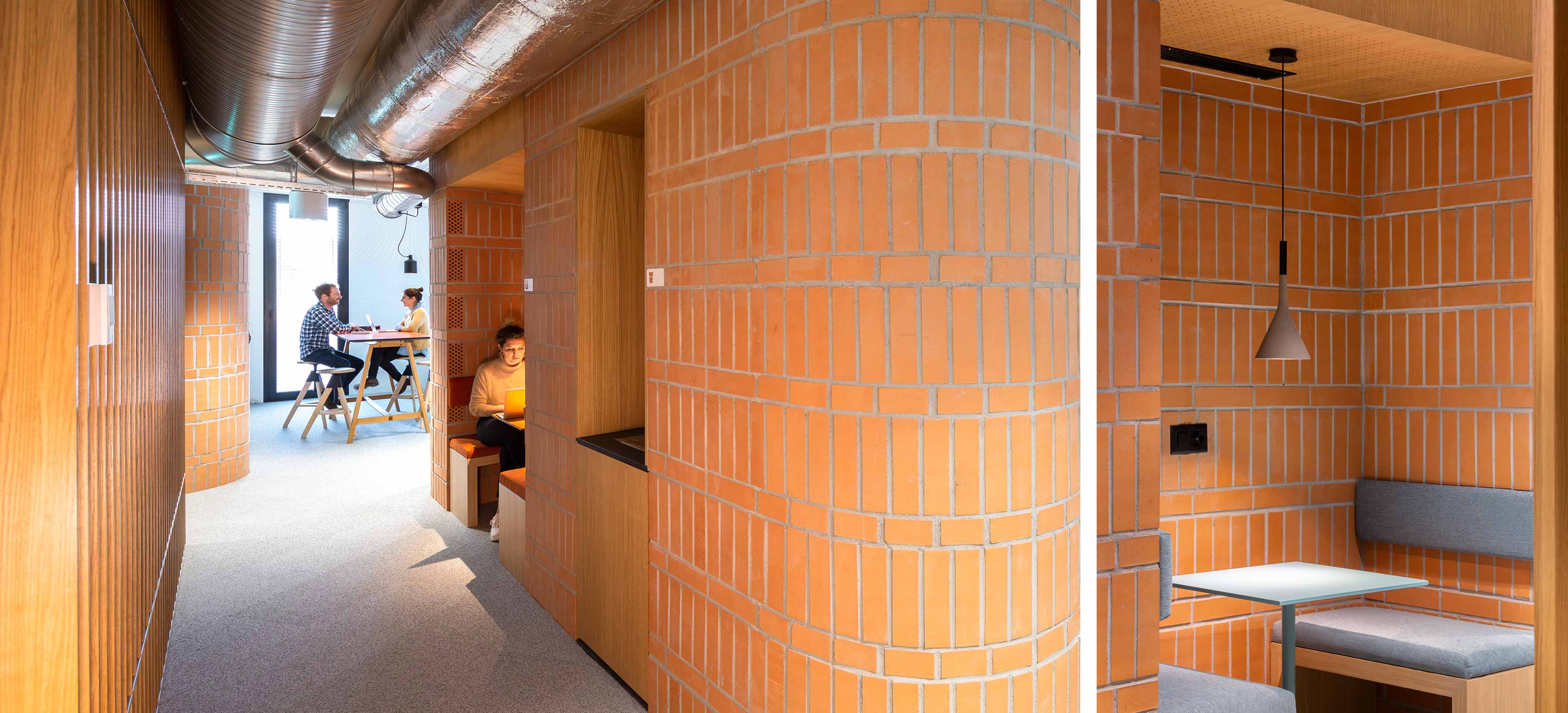
Implementation
Catalysing connections
By placing catalyst spaces across the three floors to draw together different departments around shared goals, we encouraged collaboration through space and reinforced our strategic zoning concept.
The Project Space is characterised by the presence of an authentic construction site cabin. The area can be appropriated by transversal teams to come together for sprints and to focus on collaborative projects. Since these might include external partners, the area is located on the central floor near the reception.
The Knowledge Center creates space for construction managers and site workers to build bridges with colleagues and expand their expertise. It includes a learning theatre built in the style of a concrete formwork, an area for digital prototyping that is supported by a Virtual Reality & MOOC room, as well as formal and informal meeting facilities. Digital experiences bring these groups together to share knowledge and conceptualise projects.
Enjoying expansive views of Lake Geneva and the Alps, the placement of the cafeteria — which doubles as a casual coworking area — in what would traditionally have been the boss’s corner office, demonstrates how priority was given to shared areas over private spaces. In our post-occupancy survey, the area received a unanimous satisfaction rating thanks to its multi-functional and community building design. This catalyst space, in conjunction with the adjacent napping and relaxation room, belongs to and benefits everyone, boosting wellbeing, internal interaction, and the larger sense of community.
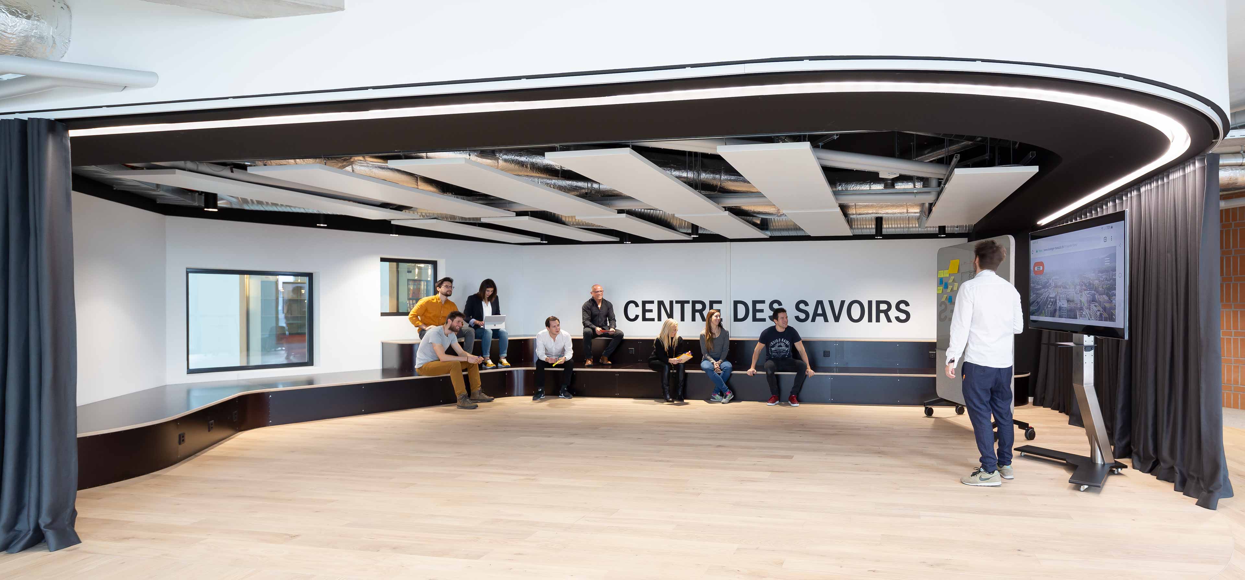
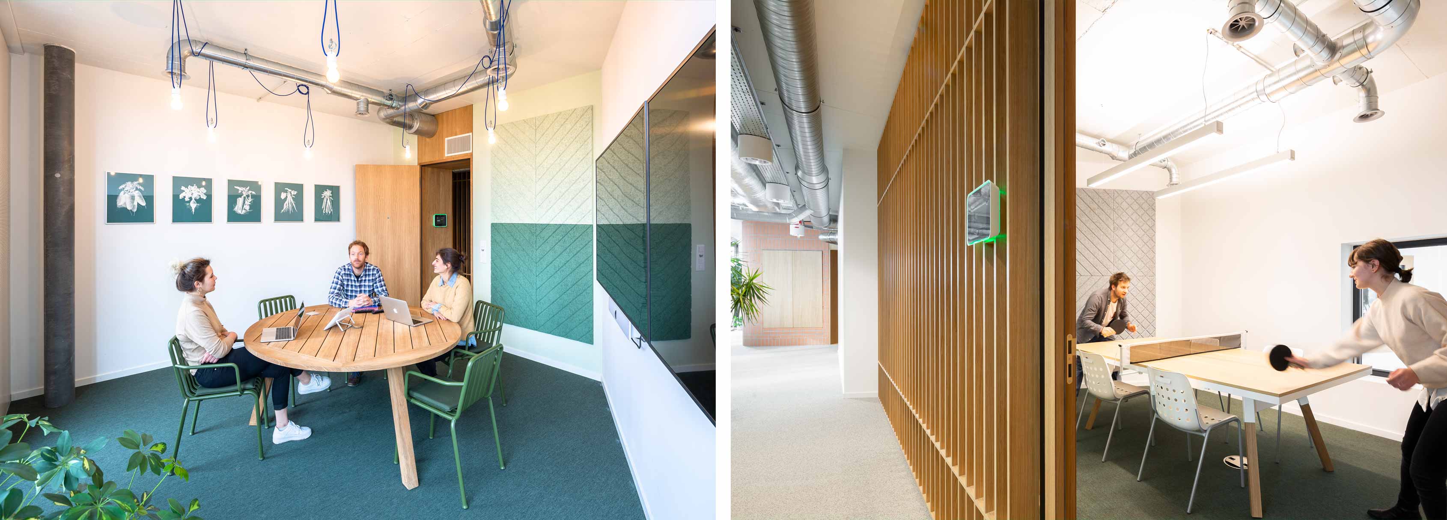
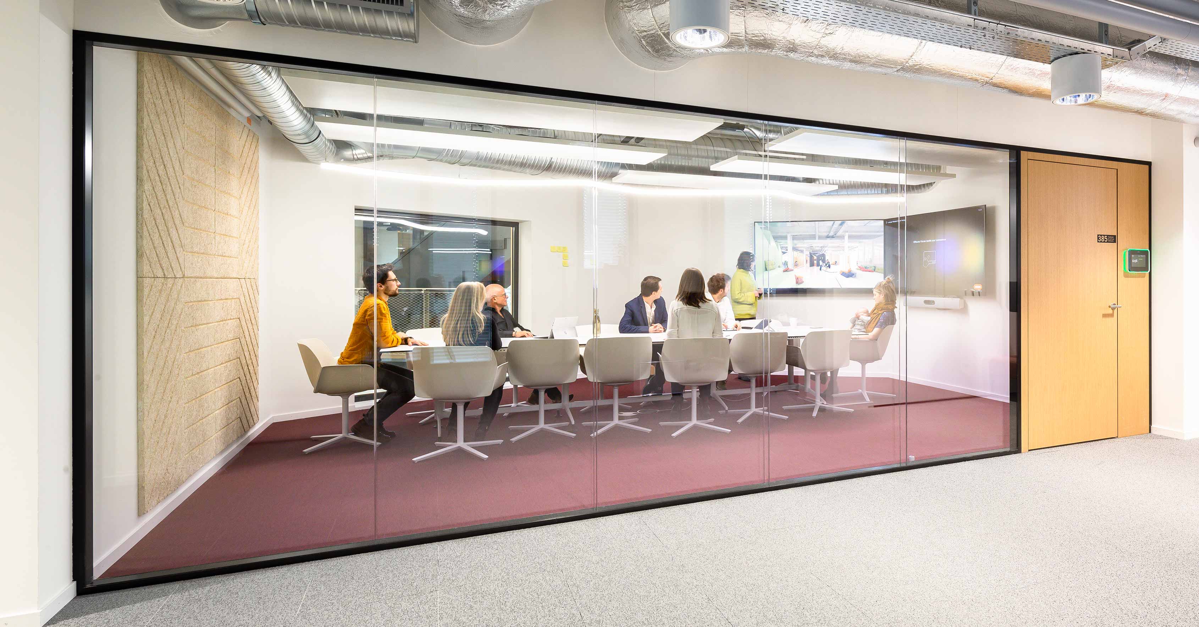
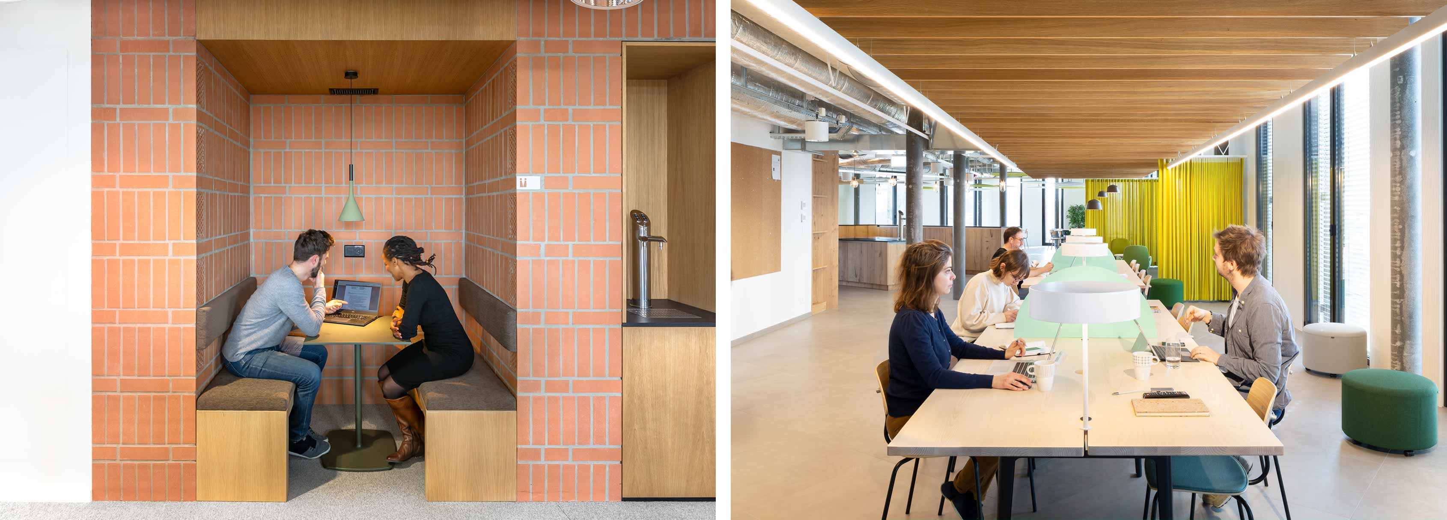
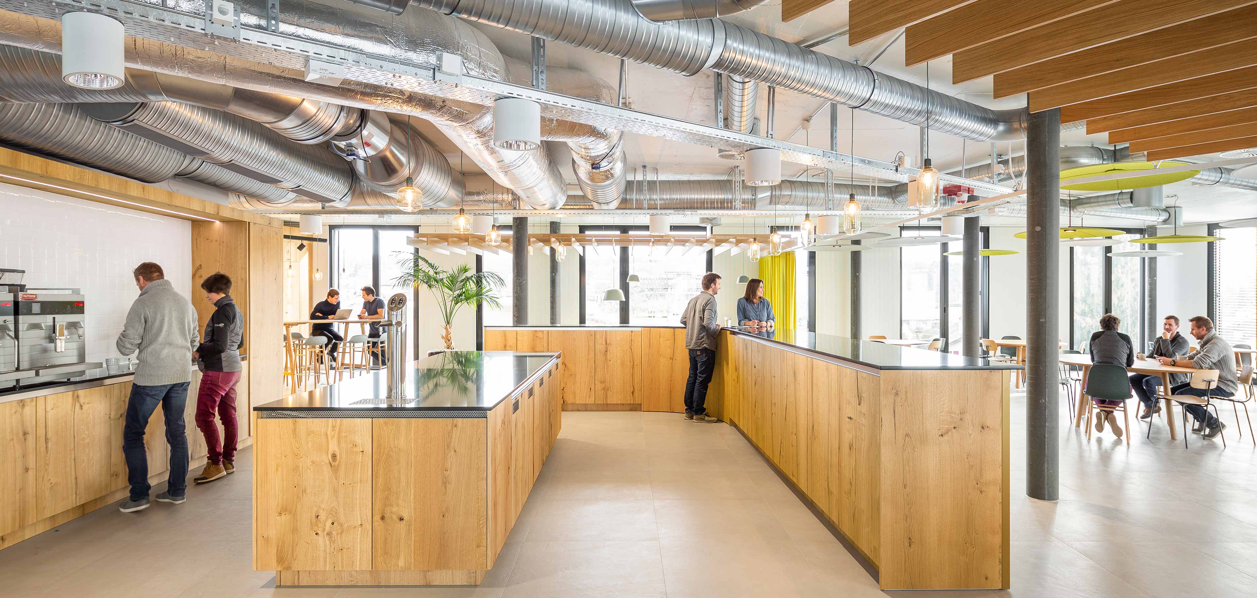
Meeting rooms that facilitate storytelling and collaboration
With the ultimate goal of making meetings and collaboration experiences more memorable, each space is distinguished by a theme related to a different construction trade. From metallic construction to carpentry and from plumbing to lighting, each of the 30 meeting rooms has a unique personality that honours the multidisciplinary talents of Losinger Marazzi’s workforce and reflects their pride and honesty in construction. With varying levels of formality and technology, each space facilitates a different type of interaction. By creating storytelling and diverse atmospheres through the use of different materials, we reflected the breadth of their knowhow and created dynamic spaces to facilitate continued innovation.
To balance these characterful meeting rooms, the personal work areas were intentionally designed to be calm and neutral. Using a reduced palette of materials and colours paired with timeless pieces of furniture, they add to the variety found within the space and offer users a focused environment and atmosphere.
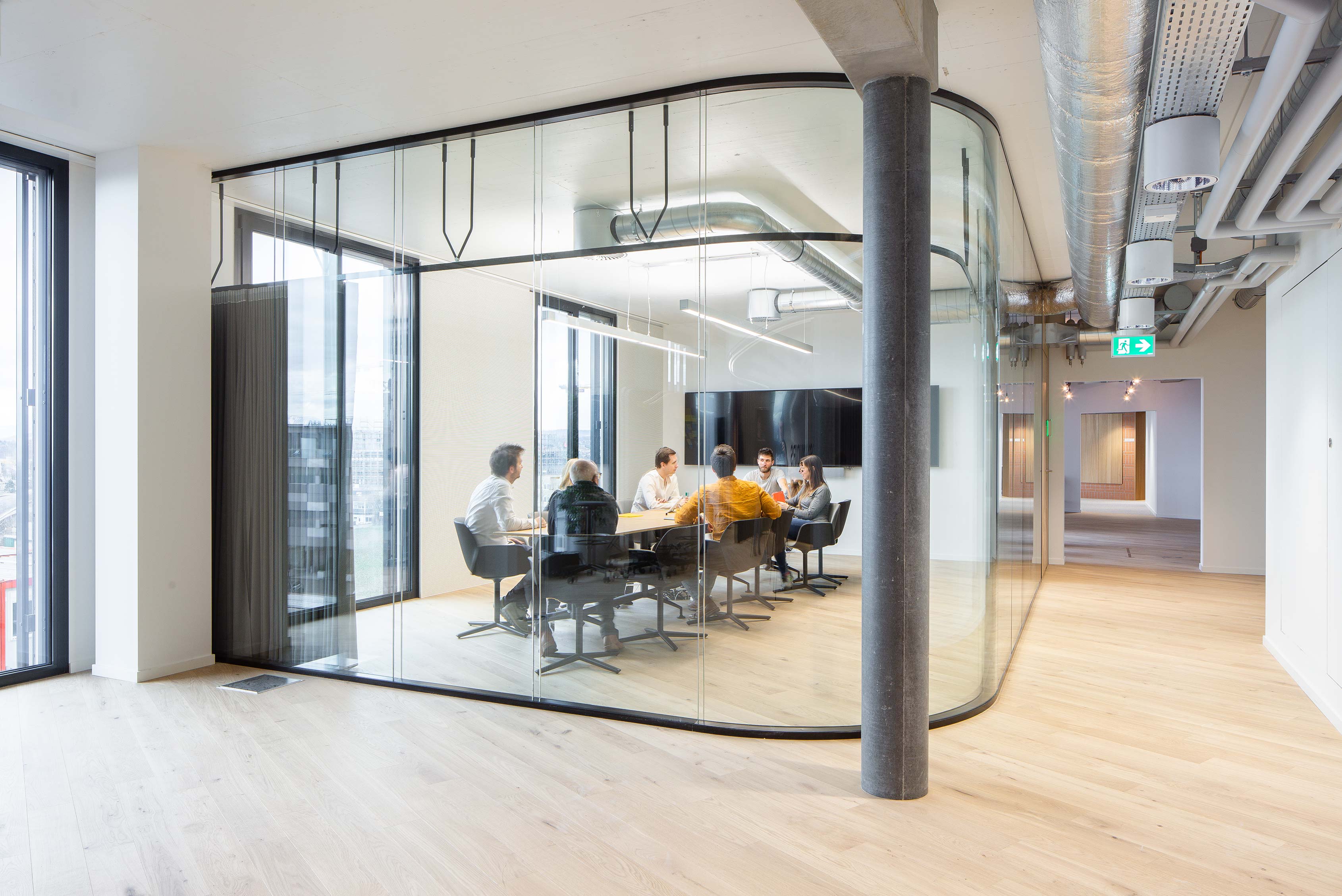
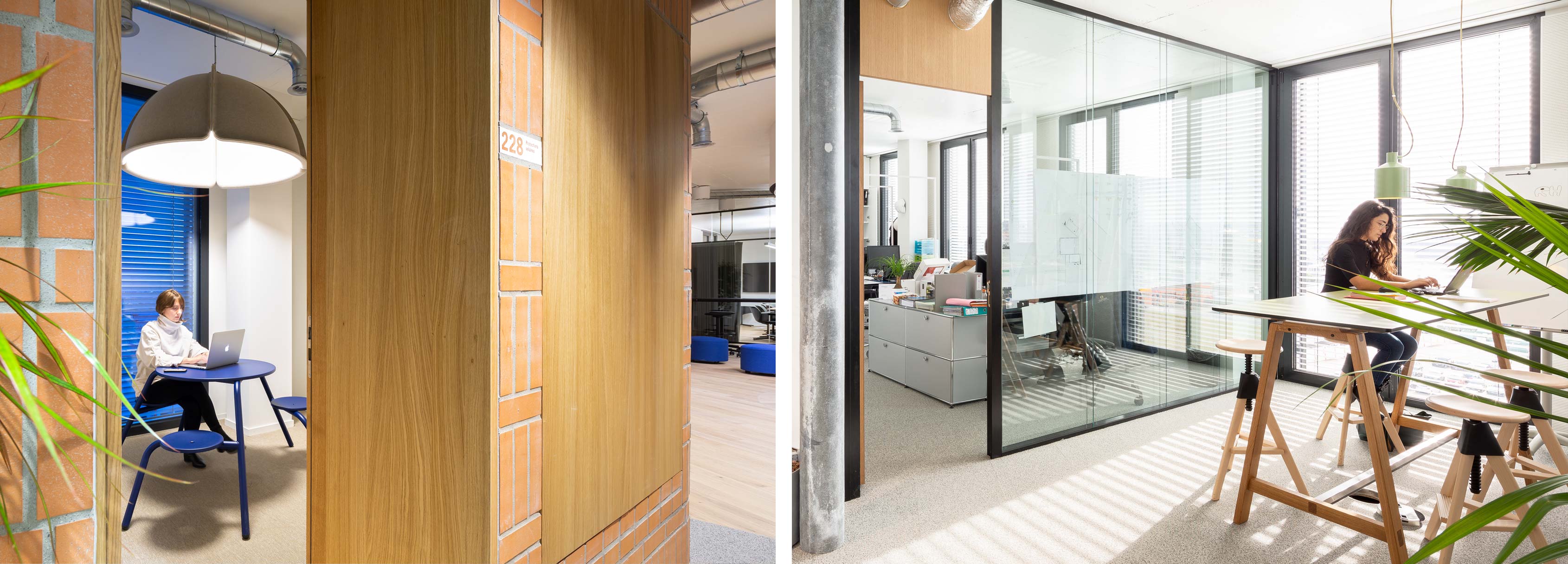
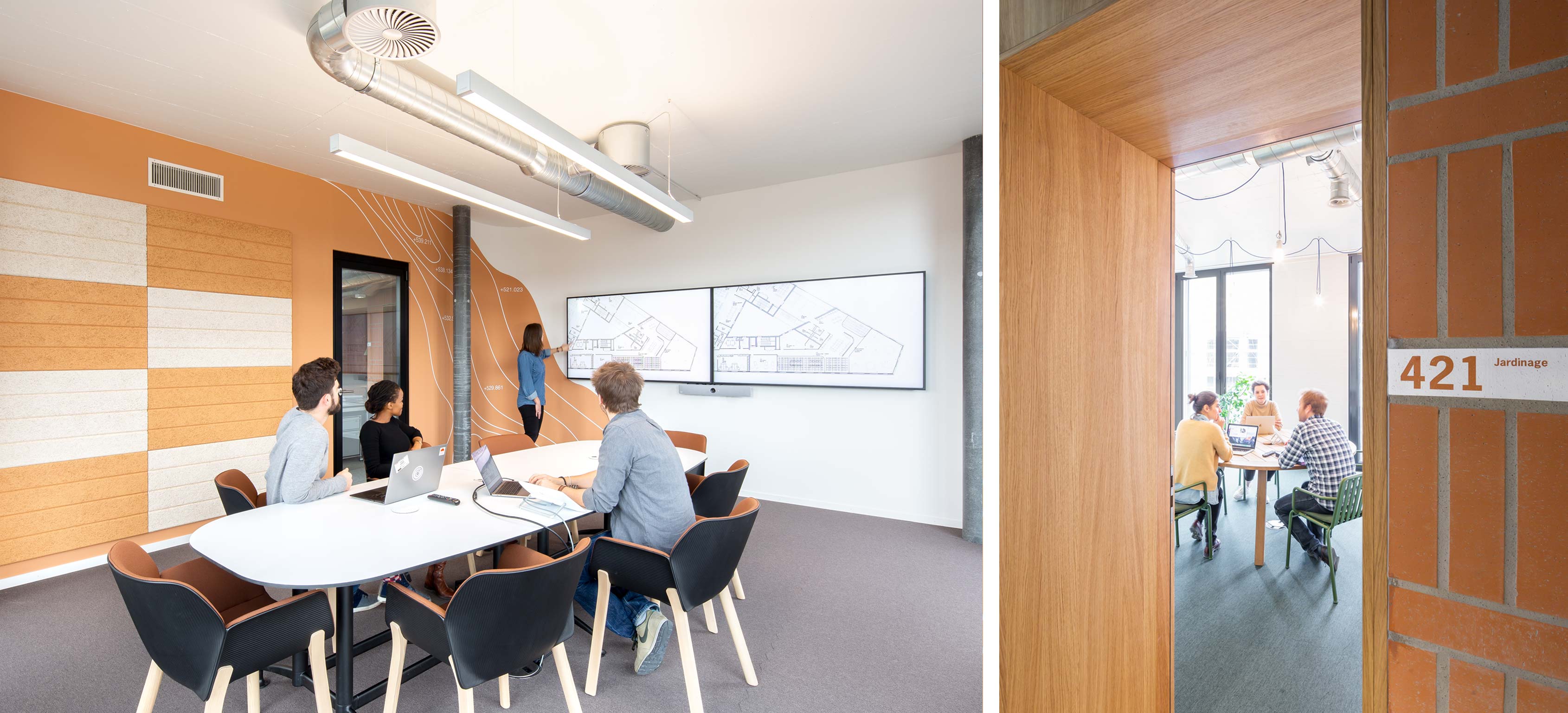
Using space to encourage movement
By strategically using zoning to distribute teams and encourage movement, and then designing spaces with varying levels of formality to facilitate different kinds of interactions, we brought people together in new ways to break silos between specialties and departments. Creating these new dynamics and opportunities required a deep organisational analysis that took into account quantitative insights collected from users. Our distribution of departments based on these insights received an 86% satisfaction rating from users, who consider the layout of the space to be well adapted to their needs.
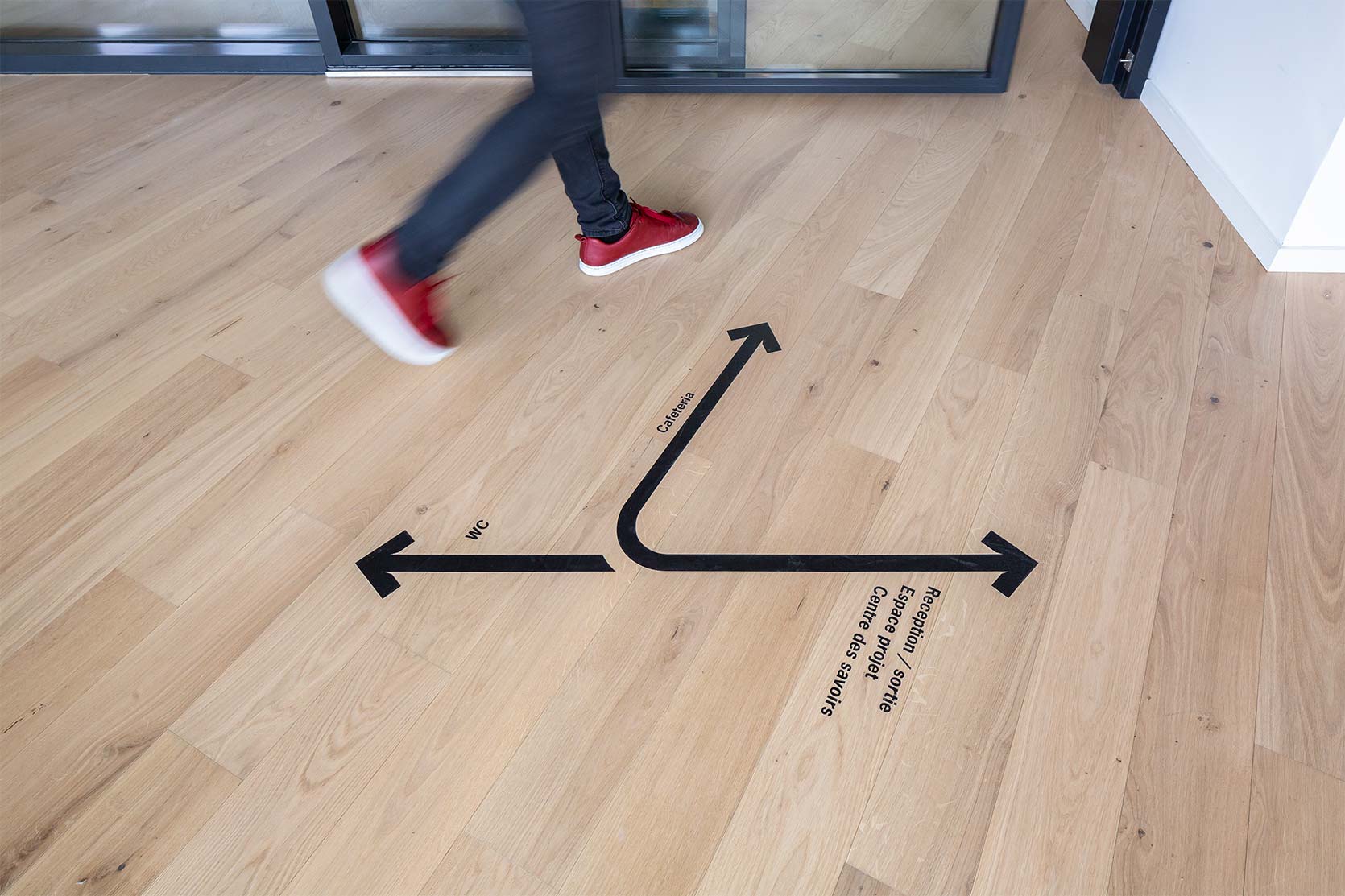
Look & Feel
Construction at the heart of everything
As an homage to Losinger Marazzi’s traditional core business of construction, we installed a shipping container in the center of their project space. Other elements, like the aesthetically pleasing yet unconventional presentation of exposed brick and wooden slats across the three floors, and the themed meeting rooms, serve as representations of the strengths and values the company is built on.
This constructive honesty and authenticity is more than just nice storytelling — by incorporating concrete elements that speak to the work they do, and by bringing employees into daily contact with different core construction proficiencies, these spaces serve as a reminder of the unlimited possibilities these materials can hold when in the hands of boundary-pushing co-creators.
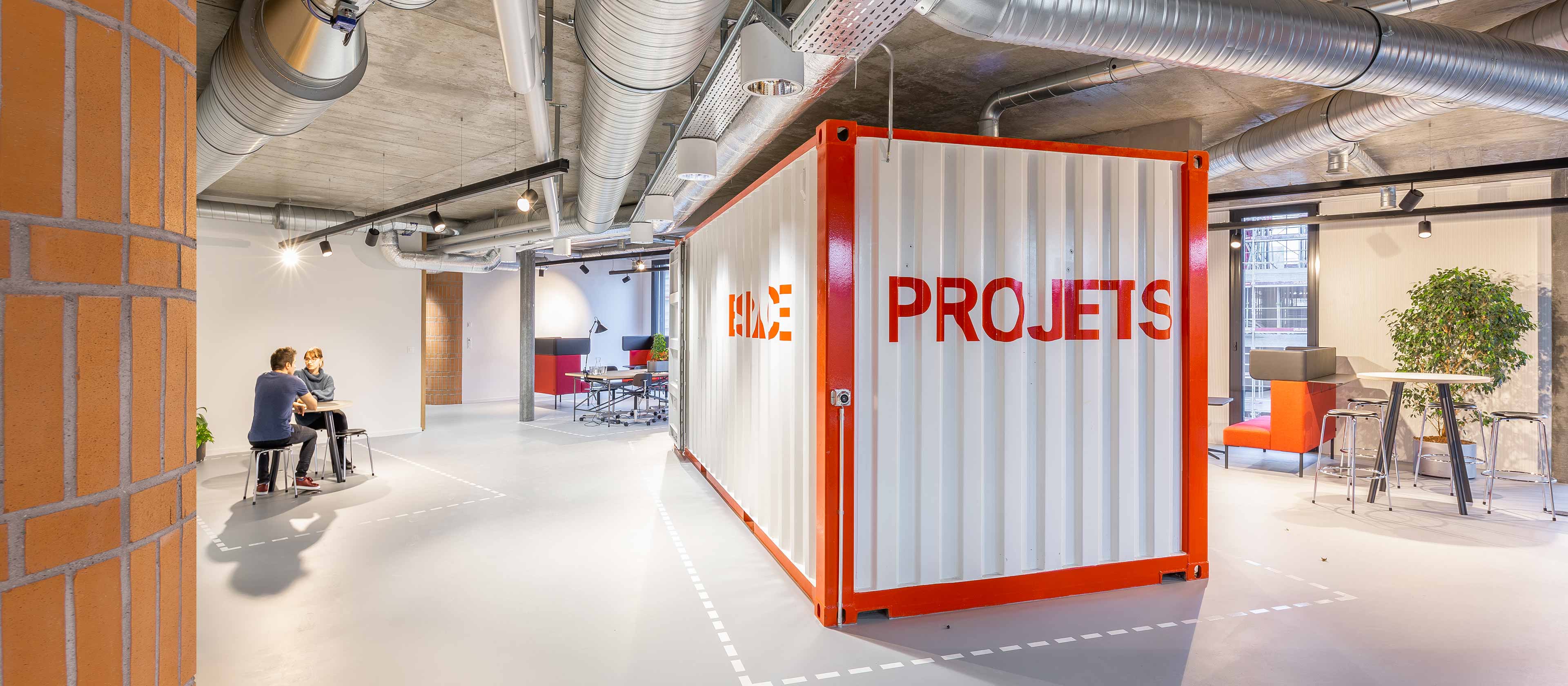
Conclusion
A true partnership
Losinger Marazzi’s engineering and construction capacity, paired with Studio Banana’s maverick attitude and ability to push beyond the expected, represents a true partnership. With each side contributing their expertise and extensive experience, the final result is a space that strengthens knowledge sharing within a large, varied company and that reflects its culture and history in every detail. The success of this collaboration can be seen in the results of our post-occupancy satisfaction survey, where 93% of respondents expressed overall satisfaction and that the new workspace reflects their value proposition and the core capabilities of the company.
We are especially proud of how we helped them transition from builders to co-creators, demonstrating how to empower stakeholders at every level across the ideation, design, and execution stages of the project in order to create a change-making space.
* Photography: Rubén P. Bescos for STUDIO BANANA.

